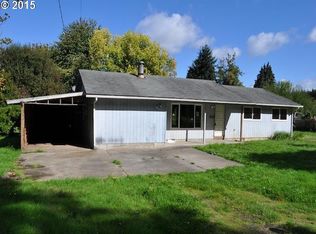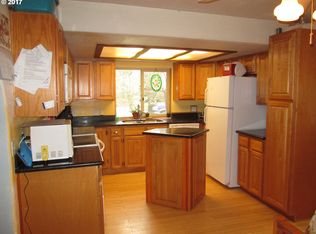Sold
$410,000
13671 Colvin Rd, Clatskanie, OR 97016
4beds
1,800sqft
Residential, Single Family Residence
Built in 1978
0.68 Acres Lot
$420,300 Zestimate®
$228/sqft
$2,577 Estimated rent
Home value
$420,300
$399,000 - $441,000
$2,577/mo
Zestimate® history
Loading...
Owner options
Explore your selling options
What's special
Fully remodeled from top to bottom & in between! Variety of unique touches to please. Garage converted to master suite with walk in closet & full bathroom. Large utility room with sink & ext entry. Formal dining room and eating area in kitchen with slider to the very large back yard with producing fruit trees. Fenced for pets! Sweet outdoor built in BBQ on Patio. Room for Shop. Just the right amount of land for gardens, pets, shop & more.
Zillow last checked: 8 hours ago
Listing updated: October 26, 2023 at 05:16am
Listed by:
Rhonda Holmsten 503-866-1276,
Ark Real Estate
Bought with:
Marie Covert, 200406063
MORE Realty
Source: RMLS (OR),MLS#: 23566766
Facts & features
Interior
Bedrooms & bathrooms
- Bedrooms: 4
- Bathrooms: 2
- Full bathrooms: 2
- Main level bathrooms: 2
Primary bedroom
- Features: Bathroom, Closet Organizer, Laminate Flooring, Walkin Closet, Walkin Shower
- Level: Main
Bedroom 2
- Features: Closet, Wallto Wall Carpet
- Level: Main
Bedroom 3
- Features: Closet, Wallto Wall Carpet
- Level: Main
Bedroom 4
- Features: Closet, Laminate Flooring
- Level: Main
Dining room
- Features: Ceiling Fan, Formal, Laminate Flooring
- Level: Main
Kitchen
- Features: Dishwasher, Eating Area, Sliding Doors, Free Standing Range, Free Standing Refrigerator, Granite, Laminate Flooring
- Level: Main
Living room
- Features: Closet, Laminate Flooring
- Level: Main
Heating
- Ductless, Mini Split
Cooling
- Wall Unit(s)
Appliances
- Included: Dishwasher, Free-Standing Range, Free-Standing Refrigerator, Range Hood, Stainless Steel Appliance(s), Electric Water Heater
Features
- Ceiling Fan(s), Granite, High Speed Internet, Closet, Sink, Formal, Eat-in Kitchen, Bathroom, Closet Organizer, Walk-In Closet(s), Walkin Shower, Tile
- Flooring: Laminate, Wall to Wall Carpet
- Doors: Sliding Doors
- Windows: Vinyl Frames
- Basement: Crawl Space
Interior area
- Total structure area: 1,800
- Total interior livable area: 1,800 sqft
Property
Parking
- Parking features: Driveway, RV Access/Parking, Converted Garage
- Has uncovered spaces: Yes
Accessibility
- Accessibility features: Ground Level, Main Floor Bedroom Bath, One Level, Utility Room On Main, Walkin Shower, Accessibility
Features
- Levels: One
- Stories: 1
- Patio & porch: Patio
- Exterior features: Built-in Barbecue, Yard, Exterior Entry
- Fencing: Fenced
Lot
- Size: 0.68 Acres
- Features: Level, Trees, SqFt 20000 to Acres1
Details
- Additional structures: RVParking
- Parcel number: 27464
- Zoning: RR-2
Construction
Type & style
- Home type: SingleFamily
- Architectural style: Ranch
- Property subtype: Residential, Single Family Residence
Materials
- Brick, Shake Siding, Stone
- Foundation: Concrete Perimeter
- Roof: Composition
Condition
- Updated/Remodeled
- New construction: No
- Year built: 1978
Utilities & green energy
- Sewer: Standard Septic
- Water: Community
- Utilities for property: Cable Connected
Community & neighborhood
Location
- Region: Clatskanie
Other
Other facts
- Listing terms: Cash,Conventional,FHA,USDA Loan,VA Loan
- Road surface type: Paved
Price history
| Date | Event | Price |
|---|---|---|
| 10/25/2023 | Sold | $410,000-4.7%$228/sqft |
Source: | ||
| 9/12/2023 | Pending sale | $430,000$239/sqft |
Source: | ||
| 8/17/2023 | Price change | $430,000-2.3%$239/sqft |
Source: | ||
| 8/4/2023 | Price change | $440,000-1.1%$244/sqft |
Source: | ||
| 4/18/2023 | Listed for sale | $445,000+17.4%$247/sqft |
Source: | ||
Public tax history
| Year | Property taxes | Tax assessment |
|---|---|---|
| 2024 | $2,083 +0.4% | $178,480 +3% |
| 2023 | $2,074 +1.8% | $173,290 +0.4% |
| 2022 | $2,037 +21.8% | $172,610 +22% |
Find assessor info on the county website
Neighborhood: 97016
Nearby schools
GreatSchools rating
- 6/10Clatskanie Elementary SchoolGrades: K-6Distance: 4 mi
- 6/10Clatskanie Middle/High SchoolGrades: 7-12Distance: 3.8 mi
Schools provided by the listing agent
- Elementary: Clatskanie
- Middle: Clatskanie
- High: Clatskanie
Source: RMLS (OR). This data may not be complete. We recommend contacting the local school district to confirm school assignments for this home.
Get pre-qualified for a loan
At Zillow Home Loans, we can pre-qualify you in as little as 5 minutes with no impact to your credit score.An equal housing lender. NMLS #10287.

