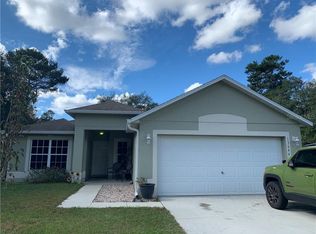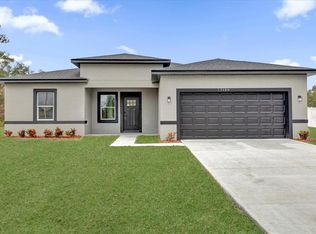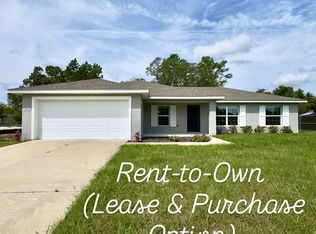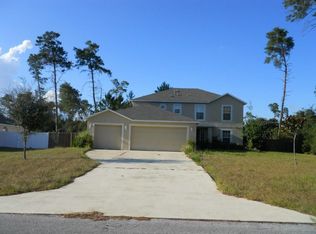Sold for $310,000
$310,000
13677 SW 40th Avenue Rd, Ocala, FL 34473
3beds
1,622sqft
Single Family Residence
Built in 1999
0.46 Acres Lot
$308,500 Zestimate®
$191/sqft
$2,098 Estimated rent
Home value
$308,500
$275,000 - $346,000
$2,098/mo
Zestimate® history
Loading...
Owner options
Explore your selling options
What's special
Lovely POOL home on a corner lot that is just shy of half an acre! Additionally this lot is adjacent to a large retention pond providing more space and privacy. This is one of the bigger lots in this area and is located in an area with many new homes being built. Numerous big ticket items have been completed in the last few years: Garage floor painted in 2025; New bathroom door being installed 2025; Septic pumped 2024; Pool Deck Resurfaced 2024; Roof 2022: Hot water heater 2021 and AC in 2017. In addition to the updates, this home provides a wonderful floor plan that allow room to spread out and grow. High cathedral ceilings and large windows make the home feel bright and open. The primary suite is situated on one side and is spacious with a nice ensuite and walk in closet. The additional two bedrooms are across the house and down the hall. The kitchen is functional with abundant counter space and cabinets for storage. There are new sliders going out to the screened in pool with a fountain. Privacy fence to the back and the large lot and retention pond to the sides allows you to enjoy your yard in full privacy. This would be a great place to call home. Make this home yours and enjoy all that Florida offers in this convenient neighborhood.
Zillow last checked: 8 hours ago
Listing updated: June 12, 2025 at 08:46pm
Listing Provided by:
Stacey Raisch 845-546-1022,
PREFERRED RE BROKERS III 407-440-4900
Bought with:
Paola Alarcon Rubio, 3387850
NEXTHOME VISION REALTY
Source: Stellar MLS,MLS#: OM695687 Originating MLS: Lake and Sumter
Originating MLS: Lake and Sumter

Facts & features
Interior
Bedrooms & bathrooms
- Bedrooms: 3
- Bathrooms: 2
- Full bathrooms: 2
Primary bedroom
- Features: Walk-In Closet(s)
- Level: First
Bedroom 3
- Features: Built-in Closet
- Level: First
Primary bathroom
- Level: First
Bathroom 2
- Level: First
Bathroom 2
- Level: First
Dining room
- Level: First
- Area: 110 Square Feet
- Dimensions: 11x10
Kitchen
- Features: Ceiling Fan(s)
- Level: First
- Area: 80 Square Feet
- Dimensions: 10x8
Living room
- Features: Ceiling Fan(s)
- Level: First
- Area: 192 Square Feet
- Dimensions: 16x12
Heating
- Central
Cooling
- Central Air
Appliances
- Included: Dishwasher, Dryer, Microwave, Range, Refrigerator, Washer
- Laundry: Laundry Room
Features
- Primary Bedroom Main Floor, Split Bedroom, Walk-In Closet(s)
- Flooring: Carpet, Ceramic Tile
- Doors: Sliding Doors
- Has fireplace: No
- Common walls with other units/homes: Corner Unit
Interior area
- Total structure area: 3,030
- Total interior livable area: 1,622 sqft
Property
Parking
- Total spaces: 2
- Parking features: Driveway, Garage Door Opener
- Attached garage spaces: 2
- Has uncovered spaces: Yes
Features
- Levels: One
- Stories: 1
- Exterior features: Rain Gutters
- Has private pool: Yes
- Pool features: Screen Enclosure
- Has view: Yes
- View description: Park/Greenbelt, Trees/Woods
Lot
- Size: 0.46 Acres
- Dimensions: 160 x 126
- Features: Corner Lot, Landscaped, Private
Details
- Parcel number: 8001019620
- Zoning: R1
- Special conditions: None
Construction
Type & style
- Home type: SingleFamily
- Property subtype: Single Family Residence
Materials
- Block, Stucco
- Foundation: Block, Slab
- Roof: Shingle
Condition
- New construction: No
- Year built: 1999
Utilities & green energy
- Sewer: Septic Tank
- Water: Public
- Utilities for property: Electricity Connected, Public, Underground Utilities, Water Connected
Community & neighborhood
Location
- Region: Ocala
- Subdivision: MARION OAKS UN 01
HOA & financial
HOA
- Has HOA: No
Other fees
- Pet fee: $0 monthly
Other financial information
- Total actual rent: 0
Other
Other facts
- Listing terms: Cash,Conventional,FHA
- Ownership: Fee Simple
- Road surface type: Paved
Price history
| Date | Event | Price |
|---|---|---|
| 6/9/2025 | Sold | $310,000+3.4%$191/sqft |
Source: | ||
| 4/23/2025 | Pending sale | $299,900$185/sqft |
Source: | ||
| 4/19/2025 | Price change | $299,900-8.8%$185/sqft |
Source: | ||
| 2/22/2025 | Listed for sale | $329,000+135%$203/sqft |
Source: | ||
| 11/23/2003 | Sold | $140,000$86/sqft |
Source: Public Record Report a problem | ||
Public tax history
| Year | Property taxes | Tax assessment |
|---|---|---|
| 2024 | $1,181 +3% | $86,973 +3% |
| 2023 | $1,146 +5.7% | $84,440 +3% |
| 2022 | $1,084 +1.3% | $81,981 +3% |
Find assessor info on the county website
Neighborhood: 34473
Nearby schools
GreatSchools rating
- 3/10Horizon Academy At Marion OaksGrades: 5-8Distance: 1.3 mi
- 2/10Dunnellon High SchoolGrades: 9-12Distance: 14.1 mi
- 2/10Sunrise Elementary SchoolGrades: PK-4Distance: 1.4 mi
Get a cash offer in 3 minutes
Find out how much your home could sell for in as little as 3 minutes with a no-obligation cash offer.
Estimated market value
$308,500



