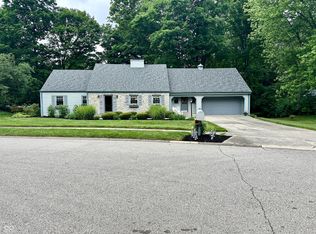Sold
$570,000
13687 Oak Ridge Rd, Carmel, IN 46032
4beds
2,708sqft
Residential, Single Family Residence
Built in 1984
0.4 Acres Lot
$554,200 Zestimate®
$210/sqft
$3,011 Estimated rent
Home value
$554,200
$526,000 - $582,000
$3,011/mo
Zestimate® history
Loading...
Owner options
Explore your selling options
What's special
This classic Carmel home has been remodeled for today's lifestyle. The old walls on the main level have been removed for an open floor plan to encourage interaction/communication among family members & guests. The newly expanded kitchen cabinetry means more storage space for kitchen essentials, cookware, pantry items, and small appliances. This helps reduce clutter on the quartz countertops, making your kitchen look more organized and spacious. The navy kitchen island provides additional seating space, making it a comfortable spot for casual dining or entertaining guests while you prepare meals. The gold accents in the kitchen create a luxurious and sophisticated look. Whether you're cooking, dining, or relaxing, everyone can be together in the same space. The open sightlines to the family room allows you keep an eye on children while you're preparing meals in the kitchen, enhancing both safety and convenience. The 4th bedroom on the main level can serve as both an office & guest room. The new screen porch can be a dining area, entertain or create a cozy lounge space. Its flexibility allows you to adapt the space to your needs. The new concrete patio is spacious enough for a firepit and your grilling needs. The finished basement w/large corner windows allows a wonderful way to have natural light into the space for a bright, welcoming atmosphere. The exterior includes a new roof and siding. This home includes membership to the pool, clubhouse & tennis courts directly across the street allowing for more summer fun w/o having to load up the car. This property is conveniently located to Meridian St and all the shops & restaurants at Clay Terrace.
Zillow last checked: 8 hours ago
Listing updated: January 22, 2024 at 09:12am
Listing Provided by:
Mary Petruzzi 317-370-5509,
RE/MAX At The Crossing
Bought with:
Kristen Cambridge
@properties
Source: MIBOR as distributed by MLS GRID,MLS#: 21950274
Facts & features
Interior
Bedrooms & bathrooms
- Bedrooms: 4
- Bathrooms: 3
- Full bathrooms: 2
- 1/2 bathrooms: 1
- Main level bathrooms: 1
- Main level bedrooms: 1
Primary bedroom
- Features: Carpet
- Level: Upper
- Area: 196 Square Feet
- Dimensions: 14x14
Bedroom 2
- Features: Carpet
- Level: Upper
- Area: 130 Square Feet
- Dimensions: 13x10
Bedroom 3
- Features: Carpet
- Level: Upper
- Area: 144 Square Feet
- Dimensions: 12x12
Bedroom 4
- Features: Carpet
- Level: Main
- Area: 132 Square Feet
- Dimensions: 12x11
Other
- Features: Vinyl Plank
- Level: Main
- Area: 35 Square Feet
- Dimensions: 7x5
Dining room
- Features: Vinyl Plank
- Level: Main
- Area: 132 Square Feet
- Dimensions: 12x11
Family room
- Features: Vinyl Plank
- Level: Main
- Area: 300 Square Feet
- Dimensions: 20x15
Great room
- Features: Vinyl Plank
- Level: Main
- Area: 209 Square Feet
- Dimensions: 19x11
Kitchen
- Features: Vinyl Plank
- Level: Main
- Area: 192 Square Feet
- Dimensions: 16x12
Play room
- Features: Carpet
- Level: Basement
- Area: 594 Square Feet
- Dimensions: 27x22
Heating
- Heat Pump
Cooling
- Has cooling: Yes
Appliances
- Included: Dishwasher, Disposal, Kitchen Exhaust, Microwave, Electric Oven, Range Hood, Refrigerator
- Laundry: Main Level
Features
- Bookcases, Cathedral Ceiling(s), Kitchen Island, Eat-in Kitchen
- Basement: Daylight,Finished
- Number of fireplaces: 1
- Fireplace features: Masonry, Wood Burning
Interior area
- Total structure area: 2,708
- Total interior livable area: 2,708 sqft
- Finished area below ground: 672
Property
Parking
- Total spaces: 2
- Parking features: Attached
- Attached garage spaces: 2
Features
- Levels: Tri-Level
- Patio & porch: Covered, Patio
Lot
- Size: 0.40 Acres
Details
- Parcel number: 290924301088000018
- Horse amenities: None
Construction
Type & style
- Home type: SingleFamily
- Architectural style: Traditional
- Property subtype: Residential, Single Family Residence
Materials
- Cement Siding, Stone, Wood
- Foundation: Concrete Perimeter
Condition
- New construction: No
- Year built: 1984
Utilities & green energy
- Water: Municipal/City
Community & neighborhood
Community
- Community features: Clubhouse, Playground, Pool, Sidewalks, Street Lights, Tennis Court(s)
Location
- Region: Carmel
- Subdivision: Village Of Mt Carmel
HOA & financial
HOA
- Has HOA: Yes
- HOA fee: $325 annually
- Amenities included: Pool
- Services included: Clubhouse, ParkPlayground, Tennis Court(s)
Price history
| Date | Event | Price |
|---|---|---|
| 1/19/2024 | Sold | $570,000-5%$210/sqft |
Source: | ||
| 1/6/2024 | Pending sale | $599,900$222/sqft |
Source: | ||
| 11/10/2023 | Listed for sale | $599,900+110.5%$222/sqft |
Source: | ||
| 8/4/2023 | Sold | $285,000$105/sqft |
Source: | ||
| 7/21/2023 | Pending sale | $285,000$105/sqft |
Source: | ||
Public tax history
| Year | Property taxes | Tax assessment |
|---|---|---|
| 2024 | $3,830 +9.2% | $416,500 +14.2% |
| 2023 | $3,506 +19.1% | $364,600 +17.8% |
| 2022 | $2,945 +13.6% | $309,400 +17.4% |
Find assessor info on the county website
Neighborhood: 46032
Nearby schools
GreatSchools rating
- 7/10Carmel Elementary SchoolGrades: K-5Distance: 1.3 mi
- 8/10Carmel Middle SchoolGrades: 6-8Distance: 0.8 mi
- 10/10Carmel High SchoolGrades: 9-12Distance: 1.4 mi
Get a cash offer in 3 minutes
Find out how much your home could sell for in as little as 3 minutes with a no-obligation cash offer.
Estimated market value$554,200
Get a cash offer in 3 minutes
Find out how much your home could sell for in as little as 3 minutes with a no-obligation cash offer.
Estimated market value
$554,200
