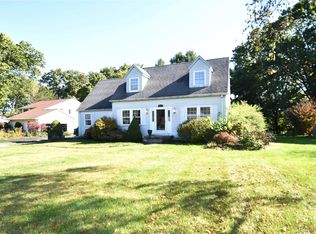Sold for $450,000
$450,000
1369 Hunter Rd, Brighton, MI 48114
3beds
3,165sqft
Single Family Residence
Built in 1992
0.42 Acres Lot
$450,800 Zestimate®
$142/sqft
$3,071 Estimated rent
Home value
$450,800
$406,000 - $500,000
$3,071/mo
Zestimate® history
Loading...
Owner options
Explore your selling options
What's special
Pride of ownership shines throughout! Open Concept, for today's lifestyle! Welcome to this beautifully maintained 3-bedroom, 2.5-bath ranch located in the highly regarded Hartland School District. Step inside a warm and inviting living room centered around a gorgeous stone fireplace, offering the perfect space to relax and unwind. Natural light pours into the home office (formerly the third bedroom) through the new large windows, creating a bright and inspiring workspace. The updated kitchen features refreshed cabinets and quality stainless steel appliances. Other thoughtful improvements include battery-operated Levolor shades (2024), and new carpet in two bedrooms (2025). The finished basement adds excellent bonus space with a comfortable family room, a stylish wet bar for hosting guests, a half bath, and a large storage area with pantry space. Outdoors, enjoy a well-maintained yard filled with established perennials, a large deck for entertaining or relaxing, and an open lawn framed by a mature tree-lined border, providing just the right mix of space and privacy. BONUS: Lake and Beach Privileges to Osborn Lake. This thoughtfully updated home offers comfort, functionality, and beautiful outdoor living—don’t miss the opportunity to make it yours!
Zillow last checked: 8 hours ago
Listing updated: September 04, 2025 at 05:08am
Listed by:
Dannielle Smail 810-513-0794,
Partners Real Estate Professionals PC
Bought with:
Sherri Garron, 6501362435
The Buckley Jolley R E Team
Source: Realcomp II,MLS#: 20251011210
Facts & features
Interior
Bedrooms & bathrooms
- Bedrooms: 3
- Bathrooms: 3
- Full bathrooms: 2
- 1/2 bathrooms: 1
Primary bedroom
- Level: Entry
- Dimensions: 24 X 14
Bedroom
- Level: Entry
- Dimensions: 14 X 14
Bedroom
- Level: Entry
- Dimensions: 12 X 14
Primary bathroom
- Level: Entry
- Dimensions: 14 X 14
Other
- Level: Entry
- Dimensions: 14 X 7
Other
- Level: Basement
- Dimensions: 7 X 8
Other
- Level: Entry
- Dimensions: 10 X 15
Dining room
- Level: Entry
- Dimensions: 13 X 14
Family room
- Level: Basement
- Dimensions: 30 X 50
Kitchen
- Level: Entry
- Dimensions: 14 X 13
Laundry
- Level: Entry
- Dimensions: 8 X 6
Living room
- Level: Entry
- Dimensions: 20 X 18
Heating
- Forced Air, Natural Gas
Cooling
- Ceiling Fans, Central Air
Appliances
- Included: Built In Electric Oven, Bar Fridge, Convection Oven, Dishwasher, Disposal, Dryer, Electric Cooktop, Free Standing Refrigerator, Microwave, Washer
- Laundry: Laundry Room
Features
- Jetted Tub, Wet Bar
- Basement: Finished,Full
- Has fireplace: Yes
- Fireplace features: Gas, Living Room
Interior area
- Total interior livable area: 3,165 sqft
- Finished area above ground: 1,665
- Finished area below ground: 1,500
Property
Parking
- Total spaces: 2
- Parking features: Two Car Garage, Attached, Direct Access, Electricityin Garage, Garage Faces Front, Garage Door Opener, Side Entrance
- Attached garage spaces: 2
Features
- Levels: One
- Stories: 1
- Entry location: GroundLevelwSteps
- Patio & porch: Covered, Deck, Porch
- Exterior features: Lighting
- Pool features: None
- Waterfront features: Beach Access, Lake Privileges, No Motor Lake
- Body of water: Osborn Lake
Lot
- Size: 0.42 Acres
- Dimensions: 91 x 203 x 92 x 217
- Features: Level, Sprinklers
Details
- Parcel number: 1208101044
- Special conditions: Short Sale No,Standard
Construction
Type & style
- Home type: SingleFamily
- Architectural style: Ranch
- Property subtype: Single Family Residence
Materials
- Stone, Vinyl Siding
- Foundation: Basement, Poured
- Roof: Asphalt
Condition
- New construction: No
- Year built: 1992
Utilities & green energy
- Electric: Volts 220, Circuit Breakers
- Sewer: Septic Tank
- Water: Community
Community & neighborhood
Location
- Region: Brighton
- Subdivision: OSBORN LAKE ESTATES
HOA & financial
HOA
- Has HOA: Yes
- HOA fee: $145 annually
- Services included: Other
- Association phone: 586-506-6328
Other
Other facts
- Listing agreement: Exclusive Right To Sell
- Listing terms: Cash,Conventional,FHA,Usda Loan,Va Loan
Price history
| Date | Event | Price |
|---|---|---|
| 7/15/2025 | Sold | $450,000$142/sqft |
Source: | ||
| 7/2/2025 | Pending sale | $450,000$142/sqft |
Source: | ||
| 7/1/2025 | Listed for sale | $450,000$142/sqft |
Source: | ||
Public tax history
| Year | Property taxes | Tax assessment |
|---|---|---|
| 2025 | $3,494 +4.8% | $216,100 +4.1% |
| 2024 | $3,334 +5% | $207,600 +6.2% |
| 2023 | $3,175 +2.7% | $195,500 +21.6% |
Find assessor info on the county website
Neighborhood: 48114
Nearby schools
GreatSchools rating
- 8/10Hartland Lakes Elementary SchoolGrades: K-4Distance: 1.4 mi
- 7/10Hartland High SchoolGrades: 8-12Distance: 4.7 mi
- 9/10Hartland Farms Intermediate SchoolGrades: 4-6Distance: 1.5 mi
Get a cash offer in 3 minutes
Find out how much your home could sell for in as little as 3 minutes with a no-obligation cash offer.
Estimated market value$450,800
Get a cash offer in 3 minutes
Find out how much your home could sell for in as little as 3 minutes with a no-obligation cash offer.
Estimated market value
$450,800
