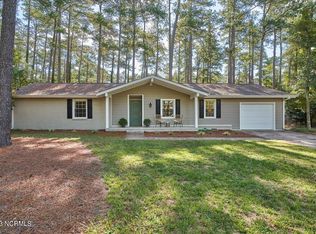Sold for $385,000 on 09/30/25
$385,000
1369 Linden Road, Aberdeen, NC 28315
3beds
1,661sqft
Single Family Residence
Built in 1977
0.43 Acres Lot
$386,100 Zestimate®
$232/sqft
$2,024 Estimated rent
Home value
$386,100
$324,000 - $456,000
$2,024/mo
Zestimate® history
Loading...
Owner options
Explore your selling options
What's special
This beauty is the creation of when French Cottage inspired meets Mid Century! Come and be prepared to be 'wowed!' This gem boasts 3 large bedrooms, 2 bathrooms and has been completely renovated! Every detail was considered and not a single expense was spared! Updated floors, luxurious bathrooms, gorgeous granite, walk in shower, fresh paint, and so much more. Opulence was the goal! This gem allows you to be a 'rock throw' away from The Village of Pinehurst, and the famous, Pinehurst Resort. Hop on your golf cart and head on over to enjoy fine dining in the town Pinehurst or a quick round of golf! Whether you want to make this home your vacation spot or your primary residence, you won't regret it! You are in for a treat! As a gift, sellers are providing a brand new washer and dryer set! This treasure is close to shopping, downtown Pinehurst, schools, and is a quick and easy commute to Fort Bragg.
Zillow last checked: 8 hours ago
Listing updated: September 30, 2025 at 04:06pm
Listed by:
Ketra Duchesne 706-575-0935,
Duchesne Realty Group
Bought with:
Walter Newton, 255507
Maison Realty Group
Source: Hive MLS,MLS#: 100501208 Originating MLS: Mid Carolina Regional MLS
Originating MLS: Mid Carolina Regional MLS
Facts & features
Interior
Bedrooms & bathrooms
- Bedrooms: 3
- Bathrooms: 2
- Full bathrooms: 2
Primary bedroom
- Dimensions: 13.5 x 12.6
Bedroom 2
- Dimensions: 11 x 10
Bedroom 3
- Dimensions: 10 x 12.7
Dining room
- Dimensions: 11.5 x 11.5
Family room
- Dimensions: 11.5 x 19.5
Kitchen
- Dimensions: 11.5 x 15.5
Living room
- Dimensions: 23.5 x 13
Heating
- Forced Air, Heat Pump, Electric
Cooling
- Central Air, Heat Pump
Appliances
- Included: Gas Cooktop, Washer, Refrigerator, Dryer, Dishwasher
- Laundry: Laundry Room
Features
- Walk-in Closet(s), Ceiling Fan(s), Pantry, Walk-In Closet(s)
- Flooring: LVT/LVP
- Basement: None
- Attic: Other
Interior area
- Total structure area: 1,661
- Total interior livable area: 1,661 sqft
Property
Parking
- Parking features: On Site
Features
- Levels: One
- Stories: 1
- Patio & porch: Patio
- Fencing: None
Lot
- Size: 0.43 Acres
- Dimensions: 100 x 200 x 100 x 200
- Features: Interior Lot
Details
- Parcel number: 00022969
- Zoning: R10
- Special conditions: Standard
Construction
Type & style
- Home type: SingleFamily
- Property subtype: Single Family Residence
Materials
- Brick
- Foundation: Crawl Space
- Roof: Composition
Condition
- New construction: No
- Year built: 1977
Utilities & green energy
- Sewer: Private Sewer
- Water: Well
- Utilities for property: Other
Community & neighborhood
Location
- Region: Aberdeen
- Subdivision: Not In Subdivision
Other
Other facts
- Listing agreement: Exclusive Right To Sell
- Listing terms: Cash,Conventional,FHA,USDA Loan,VA Loan
Price history
| Date | Event | Price |
|---|---|---|
| 9/30/2025 | Sold | $385,000-2.6%$232/sqft |
Source: | ||
| 9/5/2025 | Pending sale | $395,400$238/sqft |
Source: | ||
| 9/1/2025 | Price change | $395,400-0.8%$238/sqft |
Source: | ||
| 6/30/2025 | Price change | $398,400-2.7%$240/sqft |
Source: | ||
| 6/3/2025 | Price change | $409,400-1.2%$246/sqft |
Source: | ||
Public tax history
| Year | Property taxes | Tax assessment |
|---|---|---|
| 2024 | $1,031 -4.4% | $236,900 |
| 2023 | $1,078 +31.9% | $236,900 +45.5% |
| 2022 | $817 -3.8% | $162,840 +25.6% |
Find assessor info on the county website
Neighborhood: 28315
Nearby schools
GreatSchools rating
- 10/10Pinehurst Elementary SchoolGrades: K-5Distance: 3 mi
- 6/10Southern Middle SchoolGrades: 6-8Distance: 4.9 mi
- 5/10Pinecrest High SchoolGrades: 9-12Distance: 4.2 mi
Schools provided by the listing agent
- Elementary: Pinehurst Elementary
- Middle: Southern Pines Middle School
- High: Pinecrest High
Source: Hive MLS. This data may not be complete. We recommend contacting the local school district to confirm school assignments for this home.

Get pre-qualified for a loan
At Zillow Home Loans, we can pre-qualify you in as little as 5 minutes with no impact to your credit score.An equal housing lender. NMLS #10287.
Sell for more on Zillow
Get a free Zillow Showcase℠ listing and you could sell for .
$386,100
2% more+ $7,722
With Zillow Showcase(estimated)
$393,822
