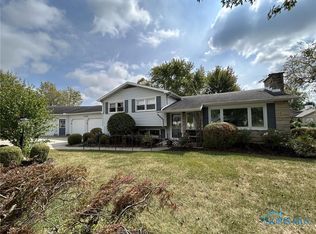Sold for $166,000
$166,000
13693 Rita St, Paulding, OH 45879
3beds
1,512sqft
Single Family Residence
Built in 1975
0.34 Acres Lot
$173,500 Zestimate®
$110/sqft
$1,436 Estimated rent
Home value
$173,500
Estimated sales range
Not available
$1,436/mo
Zestimate® history
Loading...
Owner options
Explore your selling options
What's special
Step into this newly updated, low maintenance home in Paulding. Perfect location for any buyer in quiet neighborhood. So many recent renovations with this home including new flooring throughout the house, new kitchen appliances, refinished deck, updated bathroom, new fireplace insert and fresh interior paint. Enjoy TWO separate living areas in addition to the 3 bedrooms. The home has 2 ductless heating/cooling units to keep the home comfortable year round. Government loans will be considered (FHA, VA & USDA). Don't miss this chance to own this amazing property.
Zillow last checked: 8 hours ago
Listing updated: October 14, 2025 at 12:20am
Listed by:
Gregory Kehnast 419-438-1130,
Northwest Real Estate Services
Bought with:
Amy Lynn Miller, 2023000141
Source: NORIS,MLS#: 6117242
Facts & features
Interior
Bedrooms & bathrooms
- Bedrooms: 3
- Bathrooms: 2
- Full bathrooms: 1
- 1/2 bathrooms: 1
Bedroom 2
- Features: Ceiling Fan(s)
- Level: Main
- Dimensions: 13 x 12
Bedroom 3
- Level: Main
- Dimensions: 13 x 10
Bedroom 4
- Level: Main
- Dimensions: 11 x 10
Family room
- Level: Main
- Dimensions: 12 x 20
Kitchen
- Level: Main
- Dimensions: 15 x 12
Living room
- Level: Main
- Dimensions: 13 x 20
Heating
- Electric, Heat Pump, Radiant
Cooling
- Central Air
Appliances
- Included: Dishwasher, Microwave, Water Heater, Electric Range Connection, Refrigerator
- Laundry: Electric Dryer Hookup, Main Level
Features
- Ceiling Fan(s)
- Flooring: Carpet, Vinyl
- Has fireplace: Yes
- Fireplace features: Gas, Living Room
Interior area
- Total structure area: 1,512
- Total interior livable area: 1,512 sqft
Property
Parking
- Total spaces: 2
- Parking features: Concrete, Attached Garage, Driveway, Garage Door Opener
- Garage spaces: 2
- Has uncovered spaces: Yes
Features
- Patio & porch: Deck
Lot
- Size: 0.34 Acres
- Dimensions: 14,985
Details
- Additional structures: Shed(s)
- Parcel number: 2351B15300
Construction
Type & style
- Home type: SingleFamily
- Architectural style: Traditional
- Property subtype: Single Family Residence
Materials
- Vinyl Siding
- Foundation: Crawl Space
- Roof: Shingle
Condition
- Year built: 1975
Utilities & green energy
- Sewer: Sanitary Sewer
- Water: Public
Community & neighborhood
Location
- Region: Paulding
- Subdivision: None
Other
Other facts
- Listing terms: Cash,Conventional,FHA,VA Loan
Price history
| Date | Event | Price |
|---|---|---|
| 7/31/2024 | Sold | $166,000+10.7%$110/sqft |
Source: NORIS #6117242 Report a problem | ||
| 7/29/2024 | Pending sale | $150,000$99/sqft |
Source: NORIS #6117242 Report a problem | ||
| 7/2/2024 | Contingent | $150,000$99/sqft |
Source: NORIS #6117242 Report a problem | ||
| 6/28/2024 | Listed for sale | $150,000+57.9%$99/sqft |
Source: NORIS #6117242 Report a problem | ||
| 7/1/2019 | Sold | $95,000$63/sqft |
Source: NORIS #6035903 Report a problem | ||
Public tax history
| Year | Property taxes | Tax assessment |
|---|---|---|
| 2024 | $1,635 +0.2% | $36,370 |
| 2023 | $1,632 +2% | $36,370 |
| 2022 | $1,600 +16.9% | $36,370 +30.5% |
Find assessor info on the county website
Neighborhood: 45879
Nearby schools
GreatSchools rating
- 3/10Paulding Elementary SchoolGrades: PK-5Distance: 1.2 mi
- 6/10Paulding Middle SchoolGrades: 6-8Distance: 1.2 mi
- 5/10Paulding High SchoolGrades: 9-12Distance: 1.2 mi
Schools provided by the listing agent
- Elementary: Paulding
- High: Paulding
Source: NORIS. This data may not be complete. We recommend contacting the local school district to confirm school assignments for this home.

Get pre-qualified for a loan
At Zillow Home Loans, we can pre-qualify you in as little as 5 minutes with no impact to your credit score.An equal housing lender. NMLS #10287.
