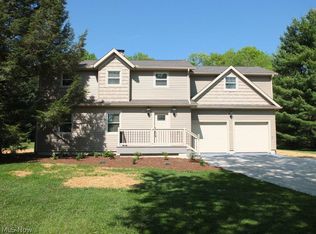Sold for $417,500
$417,500
137 Albert Horning Rd, Atwater, OH 44201
4beds
2,112sqft
Single Family Residence
Built in 1974
5.23 Acres Lot
$418,100 Zestimate®
$198/sqft
$2,698 Estimated rent
Home value
$418,100
$397,000 - $439,000
$2,698/mo
Zestimate® history
Loading...
Owner options
Explore your selling options
What's special
Hobby Farm Enthusiasts!! Updated Farm House with 4 bedrooms, bonus upstairs office and 2.5 baths nestled on over 5 acres! Beautiful, large covered front porch overlooks a rolling front yard which is set back from the roadway for privacy. The home is complete with an updated kitchen and bathrooms. The Kitchen includes maple cabinets, granite countertops, and breakfast bar. Huge master bedroom with walk in closet, tile shower, tile floor, and granite countertops. New carpet has been installed throughout the home in May 2024. The waterproofed basement includes an 80 gallon hot water tank and wood burning stove. Great room has a wood burning fireplace. Additional features include a two-car attached garage and a 30'x34' barn with 6 stalls and a hay loft. There is second Garage/Outbuilding with a cement floor and lean-to for equipment storage. A 10'x20' old hickory shed is located in front with a pasture. Water and electric is run throughout the property for easy access at buildings and pastures. Various fruit trees and flower gardens adorn the property. Call today to schedule a showing!
Zillow last checked: 8 hours ago
Listing updated: July 22, 2024 at 07:33pm
Listing Provided by:
Debra L Clark 330-677-4900brokers@clarkrealtyinc.com,
Clark Realty Inc.,
Diane E Clark 330-687-7850,
Clark Realty Inc.
Bought with:
Lee Freeman, 441971
Howard Hanna
Source: MLS Now,MLS#: 5036624 Originating MLS: Akron Cleveland Association of REALTORS
Originating MLS: Akron Cleveland Association of REALTORS
Facts & features
Interior
Bedrooms & bathrooms
- Bedrooms: 4
- Bathrooms: 3
- Full bathrooms: 2
- 1/2 bathrooms: 1
- Main level bathrooms: 1
Heating
- Electric, Forced Air
Cooling
- Central Air
Appliances
- Included: Dryer, Microwave, Range, Refrigerator, Water Softener, Washer
Features
- Basement: Full,Sump Pump
- Number of fireplaces: 1
Interior area
- Total structure area: 2,112
- Total interior livable area: 2,112 sqft
- Finished area above ground: 2,112
Property
Parking
- Total spaces: 2
- Parking features: Attached, Direct Access, Garage
- Attached garage spaces: 2
Features
- Levels: Two
- Stories: 2
- Patio & porch: Covered, Deck, Porch
Lot
- Size: 5.23 Acres
Details
- Parcel number: 280040000006000
Construction
Type & style
- Home type: SingleFamily
- Architectural style: Conventional
- Property subtype: Single Family Residence
Materials
- Vinyl Siding
- Roof: Shingle
Condition
- Year built: 1974
Utilities & green energy
- Sewer: Septic Tank
- Water: Well
Community & neighborhood
Location
- Region: Atwater
- Subdivision: Randolph
Price history
| Date | Event | Price |
|---|---|---|
| 8/28/2025 | Listing removed | $424,900$201/sqft |
Source: MLS Now #5143458 Report a problem | ||
| 8/8/2025 | Price change | $424,900-1.2%$201/sqft |
Source: MLS Now #5143458 Report a problem | ||
| 7/28/2025 | Listed for sale | $429,900+3%$204/sqft |
Source: MLS Now #5143458 Report a problem | ||
| 7/18/2024 | Sold | $417,500-1.7%$198/sqft |
Source: | ||
| 5/26/2024 | Pending sale | $424,900$201/sqft |
Source: MLS Now #5036624 Report a problem | ||
Public tax history
| Year | Property taxes | Tax assessment |
|---|---|---|
| 2024 | $4,943 +29.2% | $128,000 +51.7% |
| 2023 | $3,827 -2.4% | $84,350 |
| 2022 | $3,922 -0.3% | $84,350 |
Find assessor info on the county website
Neighborhood: 44201
Nearby schools
GreatSchools rating
- 6/10Waterloo Elementary SchoolGrades: PK-5Distance: 3.4 mi
- 4/10Waterloo Middle SchoolGrades: 6-8Distance: 3.4 mi
- 6/10Waterloo High SchoolGrades: 9-12Distance: 3.4 mi
Schools provided by the listing agent
- District: Waterloo LSD - 6710
Source: MLS Now. This data may not be complete. We recommend contacting the local school district to confirm school assignments for this home.
Get a cash offer in 3 minutes
Find out how much your home could sell for in as little as 3 minutes with a no-obligation cash offer.
Estimated market value$418,100
Get a cash offer in 3 minutes
Find out how much your home could sell for in as little as 3 minutes with a no-obligation cash offer.
Estimated market value
$418,100
