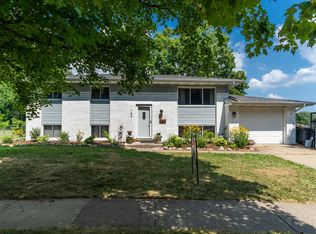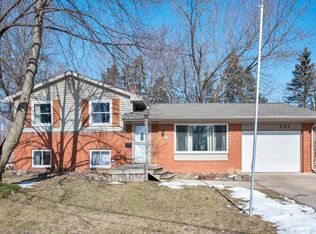Sold
$230,000
137 Apperson Rd, Battle Creek, MI 49015
4beds
2,276sqft
Single Family Residence
Built in 1963
0.4 Acres Lot
$232,300 Zestimate®
$101/sqft
$2,270 Estimated rent
Home value
$232,300
$200,000 - $272,000
$2,270/mo
Zestimate® history
Loading...
Owner options
Explore your selling options
What's special
Price improvement, really surprised this is still available. Spacious, with 2276 finished square feet, 4-Bedroom Home on Nearly Half an Acre in Lakeview! Brand new water heater installed.
Beautifully maintained 4-bedroom, 2-bath home nestled on almost half an acre in the highly sought-after Lakeview School District. This home offers comfort, room to grow, and endless potential.
Step inside to discover an enormous main bedroom—your private retreat—along with three additional spacious bedrooms and two full bathrooms. Ample storage under part of the home that can be accessed from the back of the house, also a storage area in the back of the downstairs closet.
Outside, the expansive yard is ideal for playing, pets, and gatherings, with mature trees offering shade and privacy. Whether you're hosting summer barbecues on the back deck or dreaming of a backyard garden, the possibilities are endless. Don't miss this rare opportunity to own a large home on a generous lot in a prime location just minutes from schools, parks, and shopping
Zillow last checked: 8 hours ago
Listing updated: November 03, 2025 at 12:35pm
Listed by:
Rahjah Stahlhood 269-986-3780,
Coldwell Banker Morehart Realty
Bought with:
Vung Mang
Source: MichRIC,MLS#: 25030569
Facts & features
Interior
Bedrooms & bathrooms
- Bedrooms: 4
- Bathrooms: 2
- Full bathrooms: 2
Heating
- Forced Air
Cooling
- Central Air
Appliances
- Included: Dishwasher, Dryer, Microwave, Range, Refrigerator, Washer
- Laundry: Lower Level, Washer Hookup
Features
- Pantry
- Flooring: Carpet, Engineered Hardwood, Vinyl
- Windows: Replacement
- Basement: Full,Other
- Number of fireplaces: 1
- Fireplace features: Other
Interior area
- Total structure area: 1,328
- Total interior livable area: 2,276 sqft
- Finished area below ground: 524
Property
Parking
- Total spaces: 1
- Parking features: Attached
- Garage spaces: 1
Features
- Stories: 2
- Fencing: Chain Link
Lot
- Size: 0.40 Acres
- Dimensions: 60 x 171.25
- Features: Level
Details
- Parcel number: 529330232120
Construction
Type & style
- Home type: SingleFamily
- Property subtype: Single Family Residence
Materials
- Vinyl Siding
- Roof: Composition
Condition
- New construction: No
- Year built: 1963
Utilities & green energy
- Sewer: Public Sewer
- Water: Public
- Utilities for property: Natural Gas Connected
Community & neighborhood
Location
- Region: Battle Creek
Other
Other facts
- Listing terms: Cash,FHA,VA Loan,MSHDA,Conventional
Price history
| Date | Event | Price |
|---|---|---|
| 10/31/2025 | Sold | $230,000-3.9%$101/sqft |
Source: | ||
| 10/7/2025 | Pending sale | $239,249$105/sqft |
Source: | ||
| 10/1/2025 | Price change | $239,249-0.3%$105/sqft |
Source: | ||
| 9/22/2025 | Listed for sale | $239,900$105/sqft |
Source: | ||
| 9/12/2025 | Pending sale | $239,900$105/sqft |
Source: | ||
Public tax history
| Year | Property taxes | Tax assessment |
|---|---|---|
| 2025 | $4,150 +10.6% | $106,200 +7.2% |
| 2024 | $3,753 | $99,072 +16% |
| 2023 | -- | $85,419 +10.4% |
Find assessor info on the county website
Neighborhood: 49015
Nearby schools
GreatSchools rating
- 5/10Lakeview Middle SchoolGrades: 5-8Distance: 0.2 mi
- 7/10Lakeview High SchoolGrades: 9-12Distance: 0.4 mi
- 9/10Westlake Elementary SchoolGrades: K-4Distance: 0.6 mi
Get pre-qualified for a loan
At Zillow Home Loans, we can pre-qualify you in as little as 5 minutes with no impact to your credit score.An equal housing lender. NMLS #10287.
Sell with ease on Zillow
Get a Zillow Showcase℠ listing at no additional cost and you could sell for —faster.
$232,300
2% more+$4,646
With Zillow Showcase(estimated)$236,946

