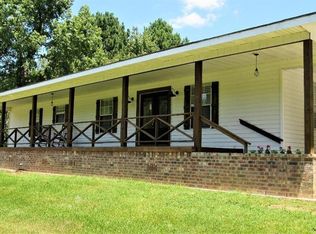Sold
Price Unknown
137 Brian David Rd, Stonewall, LA 71078
3beds
2,124sqft
Farm, Single Family Residence
Built in 1995
1.1 Acres Lot
$322,900 Zestimate®
$--/sqft
$1,762 Estimated rent
Home value
$322,900
Estimated sales range
Not available
$1,762/mo
Zestimate® history
Loading...
Owner options
Explore your selling options
What's special
Discover your dream home in Stonewall! This beautifully remodeled 3-bedroom, 2-bathroom residence, updated in 2019, sits on a sprawling 1-acre lot, combining the charm of country living with modern amenities. Step inside to find an open floor plan perfect for entertaining, featuring an oversized kitchen island that's a chef’s delight. The spacious primary suite boasts a show-stopper shower and a generous walk-in closet, offering luxury and convenience. Outdoors, enjoy serene mornings on the vast front porch or tackle hobbies in the shop complete with electricity. The long concrete driveway provides ample extra parking space, ideal for guests or recreational vehicles. If you’re seeking a peaceful retreat with ample room to spread out, this modern farmhouse is your ideal match. Schedule a private showing today by contacting the listing agent – this gem won't last long!
Seller is willing to pay buyer's closing costs with an acceptable offer.
Zillow last checked: 8 hours ago
Listing updated: June 19, 2025 at 07:12pm
Listed by:
Mike Moore 0995688224 318-747-5411,
Coldwell Banker Apex, REALTORS 318-747-5411
Bought with:
Ted Lewis
Keller Williams Northwest
Source: NTREIS,MLS#: 20713939
Facts & features
Interior
Bedrooms & bathrooms
- Bedrooms: 3
- Bathrooms: 2
- Full bathrooms: 2
Primary bedroom
- Features: En Suite Bathroom, Walk-In Closet(s)
- Level: First
- Dimensions: 0 x 0
Primary bathroom
- Features: Garden Tub/Roman Tub, Separate Shower
- Level: First
- Dimensions: 0 x 0
Kitchen
- Features: Eat-in Kitchen, Kitchen Island, Pantry
- Level: First
- Dimensions: 0 x 0
Laundry
- Features: Utility Sink
- Level: First
- Dimensions: 0 x 0
Living room
- Features: Fireplace
- Level: First
- Dimensions: 0 x 0
Heating
- Central
Cooling
- Central Air
Appliances
- Included: Dryer, Dishwasher, Electric Cooktop, Disposal, Microwave, Washer
Features
- Open Floorplan, Walk-In Closet(s)
- Flooring: Tile, Wood
- Windows: Window Coverings
- Has basement: No
- Number of fireplaces: 1
- Fireplace features: Wood Burning
Interior area
- Total interior livable area: 2,124 sqft
Property
Parking
- Total spaces: 2
- Parking features: Additional Parking, Concrete, Carport, Driveway
- Carport spaces: 2
- Has uncovered spaces: Yes
Features
- Levels: One
- Stories: 1
- Patio & porch: Rear Porch, Front Porch, Covered
- Pool features: None
- Fencing: Wood
Lot
- Size: 1.09 Acres
Details
- Additional structures: Workshop
- Parcel number: 0200263800A
Construction
Type & style
- Home type: SingleFamily
- Architectural style: Farmhouse,Modern,Detached
- Property subtype: Farm, Single Family Residence
Materials
- Brick, Vinyl Siding
- Foundation: Pillar/Post/Pier
- Roof: Shingle
Condition
- Year built: 1995
Utilities & green energy
- Sewer: Aerobic Septic
- Water: Public
- Utilities for property: Septic Available, Water Available
Community & neighborhood
Location
- Region: Stonewall
- Subdivision: Hickory Hollow
Price history
| Date | Event | Price |
|---|---|---|
| 10/11/2024 | Sold | -- |
Source: NTREIS #20713939 Report a problem | ||
| 10/11/2024 | Listed for sale | $322,500$152/sqft |
Source: | ||
| 9/10/2024 | Pending sale | $322,500$152/sqft |
Source: | ||
| 8/27/2024 | Listed for sale | $322,500$152/sqft |
Source: NTREIS #20713939 Report a problem | ||
Public tax history
| Year | Property taxes | Tax assessment |
|---|---|---|
| 2024 | $2,817 -3.1% | $25,629 |
| 2023 | $2,907 +0.7% | $25,629 |
| 2022 | $2,886 +40.9% | $25,629 |
Find assessor info on the county website
Neighborhood: 71078
Nearby schools
GreatSchools rating
- 9/10North Desoto Elementary School 3-5Grades: 2-5Distance: 3 mi
- 9/10North Desoto Middle School 6-8Grades: 6-8Distance: 3.1 mi
- 7/10North DeSoto High SchoolGrades: 9-12Distance: 3.2 mi
Schools provided by the listing agent
- District: Desoto Parish ISD
Source: NTREIS. This data may not be complete. We recommend contacting the local school district to confirm school assignments for this home.
Sell with ease on Zillow
Get a Zillow Showcase℠ listing at no additional cost and you could sell for —faster.
$322,900
2% more+$6,458
With Zillow Showcase(estimated)$329,358
