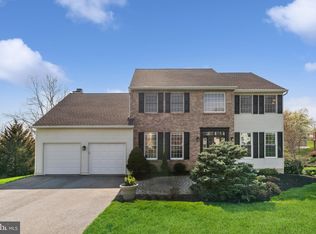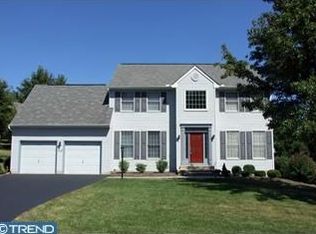Sold for $579,900
$579,900
137 Cambridge Rd, Landenberg, PA 19350
4beds
2,368sqft
Single Family Residence
Built in 1996
0.29 Acres Lot
$583,600 Zestimate®
$245/sqft
$3,594 Estimated rent
Home value
$583,600
$554,000 - $613,000
$3,594/mo
Zestimate® history
Loading...
Owner options
Explore your selling options
What's special
Nestled in the sought-after Somerset Lake community in Landenberg, this spacious and well-appointed home offers a lifestyle of comfort, convenience, and natural beauty. Enjoy access to an impressive array of community amenities, including a scenic lake, clubhouse, outdoor pool, playground, tennis and basketball courts—creating a vibrant and active setting for all ages. Step inside to a dramatic two-story foyer that sets the tone for this elegant and functional layout. The formal living and dining rooms offer ideal spaces for entertaining, while the inviting family room, with its cozy fireplace and glass doors to the rear deck, flows seamlessly into the heart of the home—the kitchen. The eat-in kitchen features granite countertops, a large center island, crisp white cabinetry, stainless steel refrigerator, and a stylish tile backsplash—everything you need for daily living and hosting guests. Upstairs, the spacious primary suite serves as a peaceful retreat, complete with a vaulted ceiling, an expansive walk-in closet with built-ins, and a luxurious en-suite bathroom offering a double vanity, oversized soaking tub, and separate shower. Three additional generously sized bedrooms share a well-appointed hall bath. The finished walk-out lower level expands your living space with endless possibilities—whether you envision a home gym, game room, playroom, or media area, this flexible space can meet your needs. Outdoors, enjoy a private oasis with mature trees, flowering plants, and a charming rambling stream. A two-car garage completes the picture. Don’t miss this opportunity to live in one of Landenberg’s most desirable communities—where nature, neighborhood, and comfort come together.
Zillow last checked: 8 hours ago
Listing updated: September 26, 2025 at 07:41am
Listed by:
Janet Patrick 302-273-0072,
Compass RE
Bought with:
Patty Johnson, RS227004L
Long & Foster Real Estate, Inc.
Source: Bright MLS,MLS#: PACT2103262
Facts & features
Interior
Bedrooms & bathrooms
- Bedrooms: 4
- Bathrooms: 3
- Full bathrooms: 2
- 1/2 bathrooms: 1
- Main level bathrooms: 1
Primary bedroom
- Features: Cathedral/Vaulted Ceiling, Walk-In Closet(s), Ceiling Fan(s)
- Level: Upper
- Area: 270 Square Feet
- Dimensions: 18 x 15
Bedroom 2
- Features: Ceiling Fan(s)
- Level: Upper
- Area: 144 Square Feet
- Dimensions: 12 x 12
Bedroom 3
- Features: Built-in Features, Ceiling Fan(s)
- Level: Upper
- Area: 121 Square Feet
- Dimensions: 11 x 11
Bedroom 4
- Features: Ceiling Fan(s)
- Level: Upper
- Area: 156 Square Feet
- Dimensions: 13 x 12
Dining room
- Features: Flooring - HardWood
- Level: Main
- Area: 144 Square Feet
- Dimensions: 12 x 12
Family room
- Features: Fireplace - Wood Burning
- Level: Main
- Area: 224 Square Feet
- Dimensions: 16 x 14
Kitchen
- Features: Eat-in Kitchen, Flooring - HardWood, Kitchen Island, Granite Counters, Pantry, Recessed Lighting
- Level: Main
- Area: 209 Square Feet
- Dimensions: 19 x 11
Living room
- Level: Main
- Area: 169 Square Feet
- Dimensions: 13 x 13
Recreation room
- Level: Lower
- Area: 532 Square Feet
- Dimensions: 28 x 19
Heating
- Forced Air, Natural Gas
Cooling
- Central Air, Natural Gas
Appliances
- Included: Gas Water Heater
Features
- Ceiling Fan(s), Eat-in Kitchen, Kitchen Island, Pantry, Primary Bath(s), Walk-In Closet(s)
- Flooring: Wood
- Basement: Walk-Out Access,Partially Finished
- Number of fireplaces: 1
Interior area
- Total structure area: 2,368
- Total interior livable area: 2,368 sqft
- Finished area above ground: 2,368
- Finished area below ground: 0
Property
Parking
- Total spaces: 2
- Parking features: Garage Faces Front, Inside Entrance, Attached
- Attached garage spaces: 2
Accessibility
- Accessibility features: None
Features
- Levels: Two
- Stories: 2
- Pool features: Community
Lot
- Size: 0.29 Acres
Details
- Additional structures: Above Grade, Below Grade
- Parcel number: 6006 0227
- Zoning: RES
- Special conditions: Standard
Construction
Type & style
- Home type: SingleFamily
- Architectural style: Traditional,Colonial
- Property subtype: Single Family Residence
Materials
- Vinyl Siding, Aluminum Siding
- Foundation: Concrete Perimeter
Condition
- New construction: No
- Year built: 1996
Utilities & green energy
- Sewer: Public Sewer
- Water: Public
Community & neighborhood
Location
- Region: Landenberg
- Subdivision: Somerset Lake
- Municipality: NEW GARDEN TWP
HOA & financial
HOA
- Has HOA: Yes
- HOA fee: $400 quarterly
- Amenities included: Tennis Court(s), Clubhouse, Pool
- Services included: Health Club, Pool(s)
- Association name: SOMERSET LAKE
Other
Other facts
- Listing agreement: Exclusive Right To Sell
- Listing terms: Cash,Conventional
- Ownership: Fee Simple
Price history
| Date | Event | Price |
|---|---|---|
| 9/26/2025 | Sold | $579,900$245/sqft |
Source: | ||
| 8/17/2025 | Pending sale | $579,900$245/sqft |
Source: | ||
| 8/16/2025 | Price change | $579,900-1.7%$245/sqft |
Source: | ||
| 7/18/2025 | Listed for sale | $589,900+73.5%$249/sqft |
Source: | ||
| 4/15/2004 | Sold | $340,000+38.8%$144/sqft |
Source: Public Record Report a problem | ||
Public tax history
| Year | Property taxes | Tax assessment |
|---|---|---|
| 2025 | $7,919 +2.7% | $188,170 |
| 2024 | $7,709 +5.8% | $188,170 |
| 2023 | $7,283 | $188,170 |
Find assessor info on the county website
Neighborhood: 19350
Nearby schools
GreatSchools rating
- 7/10New Garden El SchoolGrades: 1-5Distance: 1.1 mi
- 5/10Kennett Middle SchoolGrades: 6-8Distance: 0.2 mi
- 5/10Kennett High SchoolGrades: 9-12Distance: 3.5 mi
Schools provided by the listing agent
- Elementary: New Garden
- Middle: Kennett
- High: Kennett
- District: Kennett Consolidated
Source: Bright MLS. This data may not be complete. We recommend contacting the local school district to confirm school assignments for this home.
Get a cash offer in 3 minutes
Find out how much your home could sell for in as little as 3 minutes with a no-obligation cash offer.
Estimated market value$583,600
Get a cash offer in 3 minutes
Find out how much your home could sell for in as little as 3 minutes with a no-obligation cash offer.
Estimated market value
$583,600

