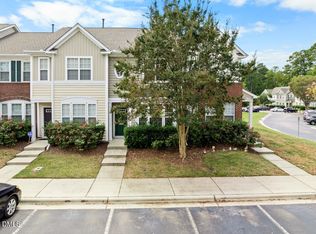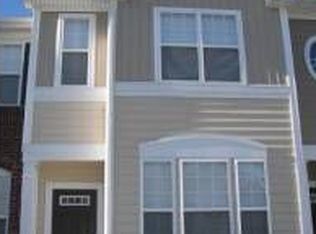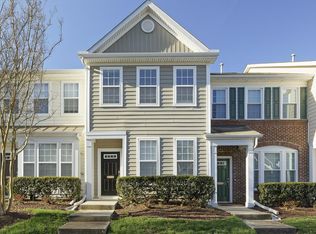Sold for $317,500
$317,500
137 Cedar Elm Rd, Durham, NC 27713
2beds
1,366sqft
Townhouse, Residential
Built in 2006
2,178 Square Feet Lot
$305,300 Zestimate®
$232/sqft
$1,784 Estimated rent
Home value
$305,300
$290,000 - $321,000
$1,784/mo
Zestimate® history
Loading...
Owner options
Explore your selling options
What's special
Fabulous end unit townhome w/bright & open floorplan! Easy maintainence LVP thruout 1st floor. Sunny living room w/gas log fireplace is open to dining area w/pass thru to kitchen. Eat-in kitchen w/solid surface counters, lots of cabinets & pantry has door to patio w/storage closet. Primary bedroom has cathedral ceiling w/fan, walk-in closet, 2nd closet & ensuite bath w/garden tub/shower. Large 2nd bedroom could be office. 2nd floor laundry. 1st floor powder room.2 assigned parking spaces. Covered front porch. Convenient to UNC, Duke, shopping & dining!
Zillow last checked: 8 hours ago
Listing updated: February 17, 2025 at 08:14pm
Listed by:
Lisa Jackson 919-810-8021,
Keller Williams Realty
Bought with:
Dylan Michael Childrey, 309378
Nest Realty of the Triangle
Source: Doorify MLS,MLS#: 2504892
Facts & features
Interior
Bedrooms & bathrooms
- Bedrooms: 2
- Bathrooms: 3
- Full bathrooms: 2
- 1/2 bathrooms: 1
Heating
- Forced Air, Natural Gas
Cooling
- Central Air
Appliances
- Included: Dishwasher, Electric Range, Electric Water Heater, Microwave, Plumbed For Ice Maker, Refrigerator, Self Cleaning Oven
- Laundry: Electric Dryer Hookup, Laundry Closet, Upper Level
Features
- Bathtub/Shower Combination, Cathedral Ceiling(s), Ceiling Fan(s), Eat-in Kitchen, Entrance Foyer, High Speed Internet, Living/Dining Room Combination, Pantry, Smooth Ceilings, Soaking Tub, Storage, Tile Counters, Walk-In Closet(s)
- Flooring: Carpet, Vinyl
- Windows: Insulated Windows
- Number of fireplaces: 1
- Fireplace features: Gas Log, Living Room
- Common walls with other units/homes: End Unit
Interior area
- Total structure area: 1,366
- Total interior livable area: 1,366 sqft
- Finished area above ground: 1,366
- Finished area below ground: 0
Property
Parking
- Parking features: Assigned, Parking Lot
Features
- Levels: Two
- Stories: 2
- Patio & porch: Covered, Patio, Porch
- Exterior features: Rain Gutters
- Has view: Yes
Lot
- Size: 2,178 sqft
- Dimensions: 28 x 77 x 28 x 77
- Features: Landscaped
Details
- Additional structures: Shed(s), Storage
- Parcel number: 205321
- Zoning: PDR
Construction
Type & style
- Home type: Townhouse
- Architectural style: Traditional
- Property subtype: Townhouse, Residential
- Attached to another structure: Yes
Materials
- Brick, Vinyl Siding
- Foundation: Slab
Condition
- New construction: No
- Year built: 2006
Utilities & green energy
- Sewer: Public Sewer
- Water: Public
- Utilities for property: Cable Available
Community & neighborhood
Location
- Region: Durham
- Subdivision: Hope Valley Farms
HOA & financial
HOA
- Has HOA: Yes
- HOA fee: $140 monthly
- Services included: Maintenance Grounds, Maintenance Structure
Price history
| Date | Event | Price |
|---|---|---|
| 6/15/2023 | Sold | $317,500-0.8%$232/sqft |
Source: | ||
| 4/18/2023 | Contingent | $320,000$234/sqft |
Source: | ||
| 4/13/2023 | Listed for sale | $320,000+47.5%$234/sqft |
Source: | ||
| 6/1/2020 | Sold | $217,000$159/sqft |
Source: | ||
| 5/2/2020 | Pending sale | $217,000$159/sqft |
Source: Coldwell Banker Howard Perry and Walston #2316535 Report a problem | ||
Public tax history
| Year | Property taxes | Tax assessment |
|---|---|---|
| 2025 | $3,057 +23.2% | $308,401 +73.4% |
| 2024 | $2,481 +6.5% | $177,862 |
| 2023 | $2,330 +2.3% | $177,862 |
Find assessor info on the county website
Neighborhood: Hope Valley Farms
Nearby schools
GreatSchools rating
- 9/10Southwest ElementaryGrades: PK-5Distance: 1.2 mi
- 8/10Sherwood Githens MiddleGrades: 6-8Distance: 1.7 mi
- 4/10Charles E Jordan Sr High SchoolGrades: 9-12Distance: 2.4 mi
Schools provided by the listing agent
- Elementary: Durham - Southwest
- Middle: Durham - Githens
- High: Durham - Jordan
Source: Doorify MLS. This data may not be complete. We recommend contacting the local school district to confirm school assignments for this home.
Get a cash offer in 3 minutes
Find out how much your home could sell for in as little as 3 minutes with a no-obligation cash offer.
Estimated market value$305,300
Get a cash offer in 3 minutes
Find out how much your home could sell for in as little as 3 minutes with a no-obligation cash offer.
Estimated market value
$305,300


