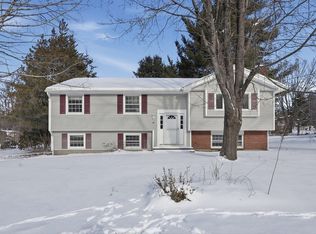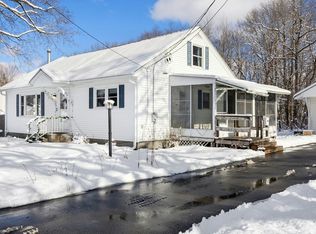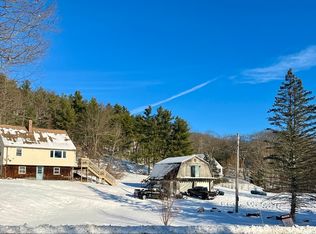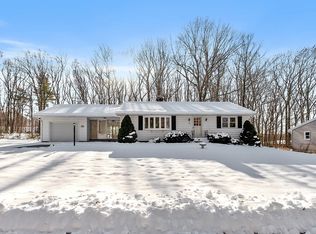Nestled next to the Ashby reservoir, this charming home offers peaceful living with beautiful water views. Whether you’re seeking a full-time residence, a weekend retreat, or a potential investment property, this home presents an exceptional opportunity.The home features two bedrooms designed for comfort and relaxation, along with a full bathroom that balances functionality and ease. The bright and inviting living area spans 1,254 square feet, offering ample space for both everyday living and entertaining.In 2018, the property underwent extensive renovations, including a new roof, siding, windows, plumbing, electrical systems, and septic, providing peace of mind and modern efficiency. Built in 1984, the home combines enduring quality with thoughtful updates.Situated on a generous 18,295-square-foot lot, the outdoor space offers plenty of room to enjoy nature, entertain guests, or simply unwind while taking in the tranquil surroundings.Showings begin at OH, 3:30pm, Saturday Dec, 20
For sale
$400,000
137 Deer Bay Rd, Ashby, MA 01431
2beds
1,254sqft
Est.:
Single Family Residence
Built in 1984
0.42 Acres Lot
$404,300 Zestimate®
$319/sqft
$-- HOA
What's special
Beautiful water viewsTranquil surroundings
- 22 days |
- 885 |
- 33 |
Likely to sell faster than
Zillow last checked: 8 hours ago
Listing updated: December 21, 2025 at 08:02am
Listed by:
Sean Rogers 978-764-1768,
Coldwell Banker Realty - Beverly 978-927-1111
Source: MLS PIN,MLS#: 73462808
Tour with a local agent
Facts & features
Interior
Bedrooms & bathrooms
- Bedrooms: 2
- Bathrooms: 1
- Full bathrooms: 1
Primary bedroom
- Features: Flooring - Hardwood
- Level: First
- Area: 156
- Dimensions: 12 x 13
Bedroom 2
- Features: Flooring - Hardwood
- Level: Second
- Area: 130
- Dimensions: 10 x 13
Family room
- Features: Wood / Coal / Pellet Stove, Flooring - Stone/Ceramic Tile
- Level: Basement
- Area: 144
- Dimensions: 12 x 12
Kitchen
- Features: Flooring - Stone/Ceramic Tile, Countertops - Stone/Granite/Solid
- Level: First
- Area: 72
- Dimensions: 9 x 8
Living room
- Features: Vaulted Ceiling(s), Flooring - Hardwood, Open Floorplan, Lighting - Overhead
- Level: First
- Area: 72
- Dimensions: 9 x 8
Office
- Features: Flooring - Hardwood
- Level: Second
- Area: 130
- Dimensions: 10 x 13
Heating
- Baseboard, Natural Gas, Propane
Cooling
- Window Unit(s)
Appliances
- Included: Water Heater, Range, Dishwasher, Refrigerator, Washer, Dryer, Water Treatment
- Laundry: Electric Dryer Hookup, Washer Hookup
Features
- Office, Internet Available - Broadband, Internet Available - DSL
- Flooring: Wood, Tile, Flooring - Hardwood
- Basement: Full,Finished
- Has fireplace: No
Interior area
- Total structure area: 1,254
- Total interior livable area: 1,254 sqft
- Finished area above ground: 1,254
Property
Parking
- Total spaces: 5
- Parking features: Paved Drive, Off Street, Paved
- Uncovered spaces: 5
Features
- Patio & porch: Porch, Porch - Enclosed
- Exterior features: Porch, Porch - Enclosed, Storage, Garden
Lot
- Size: 0.42 Acres
Details
- Parcel number: M:012.0 B:0088 L:0000.0,337365
- Zoning: RA
Construction
Type & style
- Home type: SingleFamily
- Architectural style: Cape
- Property subtype: Single Family Residence
Materials
- Frame
- Foundation: Concrete Perimeter
- Roof: Shingle
Condition
- Year built: 1984
Utilities & green energy
- Electric: 100 Amp Service
- Sewer: Private Sewer
- Water: Private
- Utilities for property: for Gas Range, for Gas Oven, for Electric Dryer, Washer Hookup
Community & HOA
Community
- Features: Shopping, Walk/Jog Trails, Bike Path
HOA
- Has HOA: No
Location
- Region: Ashby
Financial & listing details
- Price per square foot: $319/sqft
- Tax assessed value: $378,300
- Annual tax amount: $5,762
- Date on market: 1/2/2026
- Road surface type: Paved, Unimproved
Estimated market value
$404,300
$384,000 - $425,000
$2,994/mo
Price history
Price history
| Date | Event | Price |
|---|---|---|
| 12/17/2025 | Listed for sale | $400,000+1.3%$319/sqft |
Source: MLS PIN #73462808 Report a problem | ||
| 6/13/2025 | Sold | $395,000-1.2%$315/sqft |
Source: MLS PIN #73336419 Report a problem | ||
| 2/19/2025 | Listed for sale | $399,999+60%$319/sqft |
Source: MLS PIN #73336419 Report a problem | ||
| 11/20/2020 | Sold | $250,000+0%$199/sqft |
Source: Public Record Report a problem | ||
| 9/10/2020 | Pending sale | $249,900$199/sqft |
Source: LAER Realty Partners #72720121 Report a problem | ||
Public tax history
Public tax history
| Year | Property taxes | Tax assessment |
|---|---|---|
| 2025 | $5,762 +5.1% | $378,300 +7.2% |
| 2024 | $5,482 +12.6% | $353,000 +19.1% |
| 2023 | $4,869 +10.9% | $296,500 +19.4% |
Find assessor info on the county website
BuyAbility℠ payment
Est. payment
$2,418/mo
Principal & interest
$1941
Property taxes
$337
Home insurance
$140
Climate risks
Neighborhood: 01431
Nearby schools
GreatSchools rating
- 6/10Ashby Elementary SchoolGrades: K-4Distance: 1.6 mi
- 4/10Hawthorne Brook Middle SchoolGrades: 5-8Distance: 6.4 mi
- 8/10North Middlesex Regional High SchoolGrades: 9-12Distance: 8.3 mi



