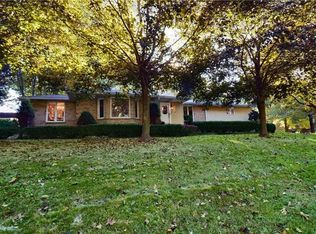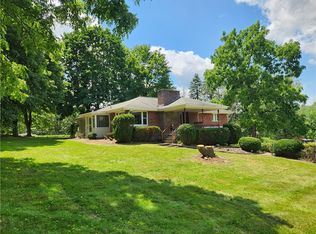Sold for $255,000
$255,000
137 Dutchtown Rd, Butler, PA 16002
3beds
1,425sqft
Single Family Residence
Built in 1969
0.58 Acres Lot
$291,500 Zestimate®
$179/sqft
$1,435 Estimated rent
Home value
$291,500
$271,000 - $312,000
$1,435/mo
Zestimate® history
Loading...
Owner options
Explore your selling options
What's special
Welcome to your new home situated on a lovely corner lot that's just over 1/2 acre. Relax in the living room with fireplace. Enjoy everyday meals and holiday feasts in the dining room-open to the brand new kitchen with crisp white cabinetry, attractive granite tops, all new appliances and pretty ceramic flooring. The first floor den is just off the kitchen and overlooks the deck and back yard with seating area at the firepit. Rest will be easy in any of 3 spacious bedrooms all with extra-large closets, warm carpeting and new lighting. Both the main bathroom and the 1st floor powder room are totally new-top to bottom with pretty white vanities and all new fixtures. The home offers new flooring and new lighting throughout and a freshly painted interior in a warm, soft gray. Let your vehicles rest easy too in the oversized, 2 car garage. The large lower level is ready to finish for added living space. Need room for the garden gadgets and outdoor furniture? A large storage shed is ideal
Zillow last checked: 8 hours ago
Listing updated: May 19, 2023 at 07:13am
Listed by:
Harriett Koedel 412-366-1600,
COLDWELL BANKER REALTY
Bought with:
Georgie Smigel
COLDWELL BANKER REALTY
Source: WPMLS,MLS#: 1583195 Originating MLS: West Penn Multi-List
Originating MLS: West Penn Multi-List
Facts & features
Interior
Bedrooms & bathrooms
- Bedrooms: 3
- Bathrooms: 2
- Full bathrooms: 1
- 1/2 bathrooms: 1
Primary bedroom
- Level: Upper
- Dimensions: 13x12
Bedroom 2
- Level: Upper
- Dimensions: 13x11
Bedroom 3
- Level: Upper
- Dimensions: 13x10
Den
- Level: Main
- Dimensions: 20x10
Dining room
- Level: Main
- Dimensions: 11x10
Entry foyer
- Level: Main
- Dimensions: 5x10
Game room
- Level: Lower
- Dimensions: 22x22
Kitchen
- Level: Main
- Dimensions: 12x11
Living room
- Level: Main
- Dimensions: 18x12
Heating
- Forced Air, Gas
Cooling
- Central Air
Features
- Flooring: Carpet, Ceramic Tile, Other
- Basement: Partially Finished,Walk-Up Access
- Number of fireplaces: 1
- Fireplace features: Family/Living/Great Room
Interior area
- Total structure area: 1,425
- Total interior livable area: 1,425 sqft
Property
Parking
- Total spaces: 2
- Parking features: Built In
- Has attached garage: Yes
Features
- Levels: Multi/Split
- Stories: 2
Lot
- Size: 0.58 Acres
- Dimensions: 108 x 203
Details
- Parcel number: 0515435A540000
- Special conditions: In Foreclosure
Construction
Type & style
- Home type: SingleFamily
- Architectural style: Multi-Level
- Property subtype: Single Family Residence
Materials
- Brick, Vinyl Siding
- Roof: Asphalt
Condition
- Resale
- Year built: 1969
Utilities & green energy
- Sewer: Public Sewer
- Water: Public
Community & neighborhood
Location
- Region: Butler
Price history
| Date | Event | Price |
|---|---|---|
| 5/19/2023 | Sold | $255,000+82.1%$179/sqft |
Source: | ||
| 11/9/2021 | Sold | $140,000-4.1%$98/sqft |
Source: Public Record Report a problem | ||
| 9/1/2005 | Sold | $146,000+5.8%$102/sqft |
Source: Public Record Report a problem | ||
| 7/21/2003 | Sold | $138,000$97/sqft |
Source: Public Record Report a problem | ||
Public tax history
| Year | Property taxes | Tax assessment |
|---|---|---|
| 2024 | $2,862 +2.2% | $19,200 |
| 2023 | $2,800 +2.1% | $19,200 |
| 2022 | $2,744 | $19,200 |
Find assessor info on the county website
Neighborhood: Oak Hills
Nearby schools
GreatSchools rating
- 5/10Mcquistion El SchoolGrades: K-5Distance: 1.4 mi
- 6/10Butler Area IhsGrades: 6-8Distance: 2.3 mi
- 4/10Butler Area Senior High SchoolGrades: 9-12Distance: 2.8 mi
Schools provided by the listing agent
- District: Butler
Source: WPMLS. This data may not be complete. We recommend contacting the local school district to confirm school assignments for this home.
Get pre-qualified for a loan
At Zillow Home Loans, we can pre-qualify you in as little as 5 minutes with no impact to your credit score.An equal housing lender. NMLS #10287.

