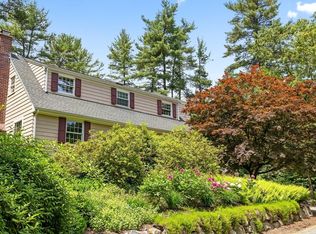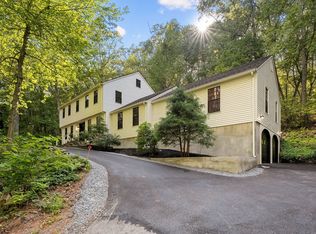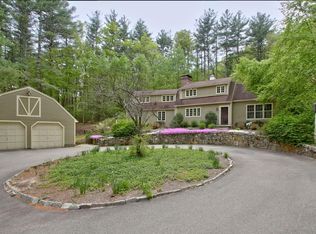Sold for $1,175,000
$1,175,000
137 Dutton Rd, Sudbury, MA 01776
4beds
2,251sqft
Single Family Residence
Built in 1955
5.34 Acres Lot
$1,258,400 Zestimate®
$522/sqft
$5,491 Estimated rent
Home value
$1,258,400
$1.17M - $1.36M
$5,491/mo
Zestimate® history
Loading...
Owner options
Explore your selling options
What's special
Tremendous curb appeal, gorgeous landscaping, nature lover’s dream...don't miss what this spectacular 5+ acre property has to offer! Beautifully sited, this welcoming expanded ranch home is brimming with character. The spacious, fireplaced main living area is open to a beautiful dining room with French doors to the deck and back yard. Updated kitchen features custom cherry cabinetry, center island and stainless appliances. The comfy family room feels like a warm hug with beamed ceiling, wood stove, window seat and fabulous walk-in mudroom closet convenient upon entry from airy covered breezeway. Four good-sized bedrooms with hardwood floors. Updated tiled full & half baths. Large deck leads to outdoor activities: harvest from your vegetable and flower gardens, pick berries from mature plantings, hike into miles of conservation trails. Winter adventures abound: sled or ski down the hill! X-country & snowshoe on your own trails! Enjoy the fire pit with friends! A truly special property.
Zillow last checked: 8 hours ago
Listing updated: August 30, 2023 at 05:07pm
Listed by:
Sirota Hudgins Team 781-608-7137,
Advisors Living - Sudbury 978-443-3519,
Nancy Hudgins 781-608-7137
Bought with:
Debbie Guillet
William Raveis R.E. & Home Services
Source: MLS PIN,MLS#: 73128048
Facts & features
Interior
Bedrooms & bathrooms
- Bedrooms: 4
- Bathrooms: 2
- Full bathrooms: 1
- 1/2 bathrooms: 1
- Main level bathrooms: 1
- Main level bedrooms: 4
Primary bedroom
- Features: Flooring - Hardwood, Closet - Double
- Level: Main,First
- Area: 180
- Dimensions: 15 x 12
Bedroom 2
- Features: Flooring - Hardwood, Closet - Double
- Level: Main,First
- Area: 154
- Dimensions: 14 x 11
Bedroom 3
- Features: Flooring - Hardwood, Closet - Double
- Level: Main,First
- Area: 156
- Dimensions: 13 x 12
Bedroom 4
- Features: Flooring - Hardwood, Closet - Double
- Level: Main,First
- Area: 144
- Dimensions: 12 x 12
Primary bathroom
- Features: No
Bathroom 1
- Features: Bathroom - Full, Bathroom - Double Vanity/Sink, Bathroom - Tiled With Tub & Shower, Closet - Linen, Flooring - Stone/Ceramic Tile, Countertops - Stone/Granite/Solid, Recessed Lighting, Remodeled, Lighting - Sconce
- Level: Main,First
Bathroom 2
- Features: Flooring - Stone/Ceramic Tile, Remodeled, Wainscoting, Lighting - Overhead, Pedestal Sink
- Level: First
Dining room
- Features: Flooring - Hardwood, French Doors, Chair Rail, Deck - Exterior, Exterior Access, Open Floorplan
- Level: Main,First
- Area: 150
- Dimensions: 15 x 10
Family room
- Features: Beamed Ceilings, Walk-In Closet(s), Flooring - Hardwood, Window(s) - Picture, Exterior Access, Lighting - Sconce, Window Seat
- Level: Main,First
- Area: 224
- Dimensions: 16 x 14
Kitchen
- Features: Flooring - Hardwood, Countertops - Stone/Granite/Solid, Kitchen Island, Cabinets - Upgraded, Recessed Lighting, Remodeled, Crown Molding
- Level: Main,First
- Area: 280
- Dimensions: 20 x 14
Living room
- Features: Flooring - Hardwood, Window(s) - Picture, Open Floorplan
- Level: Main,First
- Area: 322
- Dimensions: 23 x 14
Heating
- Baseboard, Oil
Cooling
- Window Unit(s)
Appliances
- Laundry: Electric Dryer Hookup, Washer Hookup, Sink, In Basement
Features
- Closet, Recessed Lighting, Entrance Foyer, High Speed Internet
- Flooring: Tile, Hardwood, Flooring - Hardwood
- Doors: Insulated Doors
- Windows: Insulated Windows, Storm Window(s), Screens
- Basement: Full,Interior Entry,Concrete,Unfinished
- Number of fireplaces: 2
- Fireplace features: Family Room, Living Room
Interior area
- Total structure area: 2,251
- Total interior livable area: 2,251 sqft
Property
Parking
- Total spaces: 12
- Parking features: Attached, Storage, Workshop in Garage, Garage Faces Side, Paved Drive, Off Street
- Attached garage spaces: 2
- Uncovered spaces: 10
Features
- Patio & porch: Deck - Wood, Covered
- Exterior features: Deck - Wood, Covered Patio/Deck, Rain Gutters, Professional Landscaping, Sprinkler System, Screens, Garden, Horses Permitted, Stone Wall
- Has view: Yes
- View description: Scenic View(s)
Lot
- Size: 5.34 Acres
Details
- Parcel number: J0300010.,783165
- Zoning: WI
- Horses can be raised: Yes
Construction
Type & style
- Home type: SingleFamily
- Architectural style: Ranch
- Property subtype: Single Family Residence
Materials
- Frame
- Foundation: Concrete Perimeter
- Roof: Shingle
Condition
- Year built: 1955
Utilities & green energy
- Electric: Circuit Breakers
- Sewer: Private Sewer
- Water: Private
- Utilities for property: for Gas Range, for Electric Dryer, Washer Hookup, Icemaker Connection
Community & neighborhood
Community
- Community features: Shopping, Pool, Park, Walk/Jog Trails, Stable(s), Golf, Conservation Area
Location
- Region: Sudbury
- Subdivision: Wayside Inn Historic District
Price history
| Date | Event | Price |
|---|---|---|
| 8/25/2023 | Sold | $1,175,000+18.1%$522/sqft |
Source: MLS PIN #73128048 Report a problem | ||
| 6/28/2023 | Contingent | $995,000$442/sqft |
Source: MLS PIN #73128048 Report a problem | ||
| 6/22/2023 | Listed for sale | $995,000+246.7%$442/sqft |
Source: MLS PIN #73128048 Report a problem | ||
| 4/29/1994 | Sold | $287,000$127/sqft |
Source: Public Record Report a problem | ||
Public tax history
| Year | Property taxes | Tax assessment |
|---|---|---|
| 2025 | $17,381 +24.5% | $1,187,200 +24.2% |
| 2024 | $13,966 +0.6% | $955,900 +8.6% |
| 2023 | $13,878 +0.8% | $880,000 +15.4% |
Find assessor info on the county website
Neighborhood: 01776
Nearby schools
GreatSchools rating
- 8/10Peter Noyes Elementary SchoolGrades: PK-5Distance: 3.2 mi
- 8/10Ephraim Curtis Middle SchoolGrades: 6-8Distance: 2 mi
- 10/10Lincoln-Sudbury Regional High SchoolGrades: 9-12Distance: 4.1 mi
Schools provided by the listing agent
- Elementary: Loring
- Middle: Curtis
- High: Lincoln-Sudbury
Source: MLS PIN. This data may not be complete. We recommend contacting the local school district to confirm school assignments for this home.
Get a cash offer in 3 minutes
Find out how much your home could sell for in as little as 3 minutes with a no-obligation cash offer.
Estimated market value
$1,258,400


