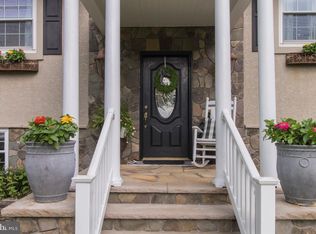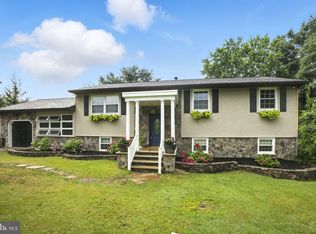Half Off First Full Month's Rent Nicely renovated pet friendly home with fresh paint, new carpet, new appliances, and much more. Come visit this home or visit our website at WRIPM.com for application information, WRI Tenant Benefit, and pet breed restrictions. Please submit all inquiries through the online portal and you will receive a quicker response by our designated showing agent. Designated Leasing Professional: Jennifer DiBabbo - Cell 267-688-5725 Office 856-228-7990 with Re/Max
This property is off market, which means it's not currently listed for sale or rent on Zillow. This may be different from what's available on other websites or public sources.

