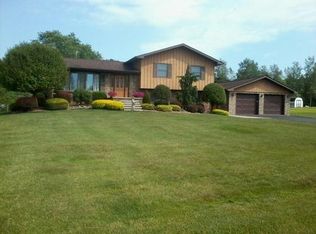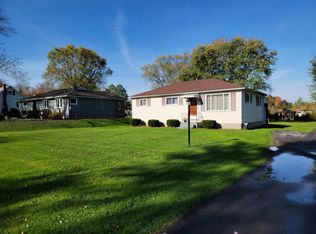Exceptionally maintained and updated ranch on very desirable Edgewood Road! This cul-de-sac street is conveniently located near Benzinger Park. The large level lot features beautiful landscaping, a paved driveway, and fenced backyard with great outdoor living and entertaining space! Inside the house boasts a completely remodeled kitchen with new cabinets, granite counters, tile floors, and all appliances. The main bathroom is all new with a beautiful tile shower. With new flooring throughout the main level, this house is move-in ready. A partially finished lower level with bathroom, bonus living space, and access to the garage creates great potential. The spacious 2 car garage is heated and features a ''Rhino Lined'' floor. Offered for $199,000!
This property is off market, which means it's not currently listed for sale or rent on Zillow. This may be different from what's available on other websites or public sources.


