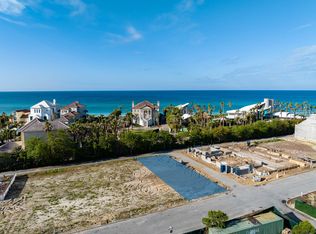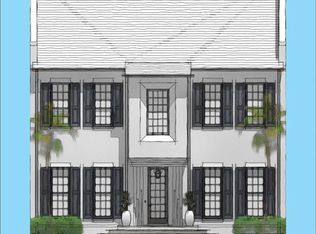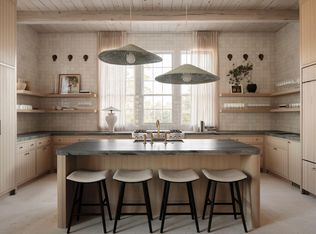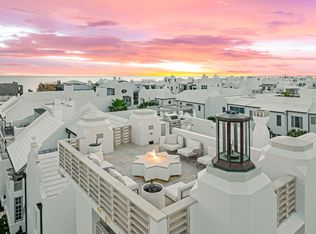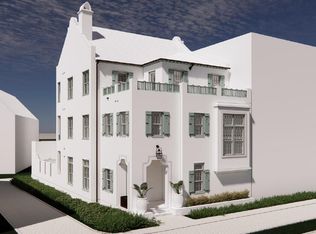Don't miss this chance to claim a stunning home one off the gulf front in Alys Beach, an exceptional value that sets you apart at this price point! Poised on a prominent corner lot on the south side, this offering presents an extraordinary opportunity to own a thoughtfully designed coastal residence with curated architectural integrity and sweeping western views to the Gulf. This five-bedroom, five-and-a-half-bathroom home encompasses 4,587 square feet of refined interior living, complemented by 1,971 square feet of open-air balconies and 663 square feet of covered loggia space crafted to embrace the effortless indoor- outdoor lifestyle that defines Alys Beach. An elevated private pool and a separate spa, positioned beside the third-floor primary suite, offer an intimate retreat with rare vantage points overlooking the protected corridor of Paradise by the Sea. With three open exposures and a two-car garage...
this residence exudes presence, privacy, and elegance.
Designed by Chancey Architecture and brought to life by Arkon Group General Contractors, this home is currently under construction, allowing for a discerning buyer to personalize. The seller invites a buyer to assume the existing construction contract for an all-in investment of $11,995,000. Estimated completion is 18 to 20 months.
An exceptional offering in one of the Gulf Coast's most architecturally significant communities. Purchase now for immediate Alys Beach ownership benefits.
New construction
Price cut: $500K (11/11)
$11,995,000
137 Elbow Beacch Rd, Alys Beach, FL 32461
5beds
4,587sqft
Est.:
Single Family Residence
Built in 2027
3,920.4 Square Feet Lot
$-- Zestimate®
$2,615/sqft
$1,033/mo HOA
What's special
Elevated private poolSeparate spaRare vantage pointsCovered loggia spaceIntimate retreatCorner lotThoughtfully designed coastal residence
- 152 days |
- 1,820 |
- 42 |
Zillow last checked: 8 hours ago
Listing updated: January 22, 2026 at 01:53am
Listed by:
Rita K Montgomery 850-819-5749,
Christies International Real Estate Emerald Coast
Source: ECAOR,MLS#: 984004 Originating MLS: Emerald Coast
Originating MLS: Emerald Coast
Tour with a local agent
Facts & features
Interior
Bedrooms & bathrooms
- Bedrooms: 5
- Bathrooms: 6
- Full bathrooms: 5
- 1/2 bathrooms: 1
Primary bedroom
- Features: MBed Balcony
- Level: Third
Bedroom
- Level: First
Primary bathroom
- Features: Double Vanity, Soaking Tub, MBath Separate Shwr, MBath Tile, Walk-In Closet(s)
Kitchen
- Level: Second
Living room
- Level: Second
Cooling
- AC - 2 or More, Electric
Appliances
- Included: Dishwasher, Microwave, Refrigerator, Gas Range
- Laundry: Washer/Dryer Hookup
Features
- Elevator, Pantry, Bedroom, Dining Room, Kitchen, Living Room, Master Bathroom, Master Bedroom
- Flooring: Hardwood, Tile
- Windows: Window Treatmnt None
- Common walls with other units/homes: No Common Walls
Interior area
- Total structure area: 4,587
- Total interior livable area: 4,587 sqft
Property
Parking
- Total spaces: 2
- Parking features: Attached, Garage Door Opener
- Attached garage spaces: 2
Features
- Stories: 3
- Patio & porch: Deck Open, Patio Open
- Exterior features: Balcony, Hot Tub, Outdoor Kitchen
- Has private pool: Yes
- Pool features: Private, Heated
- Has spa: Yes
- Has view: Yes
- View description: Gulf
- Has water view: Yes
- Water view: Gulf
- Waterfront features: Beach, Waterfront
Lot
- Size: 3,920.4 Square Feet
- Dimensions: 40 x 100
- Features: Corner Lot, Covenants, Curb & Gutter, Restrictions, Sidewalk, Within 1/2 Mile to Water, Deed Access
Details
- Additional structures: Pavillion/Gazebo
- Parcel number: 263S18164060UU0010
- Zoning description: Resid Single Family
Construction
Type & style
- Home type: SingleFamily
- Architectural style: Other
- Property subtype: Single Family Residence
Materials
- Block, Concrete, Stucco
- Roof: Concrete
Condition
- Under Construction
- New construction: Yes
- Year built: 2027
Utilities & green energy
- Sewer: Public Sewer
- Water: Public
- Utilities for property: Electricity Connected, Natural Gas Connected, Tap Fee Paid, Cable Connected, Underground Utilities
Community & HOA
Community
- Features: Fitness Center, Pickleball, Playground, Pool, Sauna/Steam Room
- Subdivision: Alys Beach
HOA
- Has HOA: Yes
- Services included: Accounting, Master Association, Security, Trash
- HOA fee: $3,098 quarterly
Location
- Region: Alys Beach
Financial & listing details
- Price per square foot: $2,615/sqft
- Annual tax amount: $21,368
- Date on market: 8/26/2025
- Cumulative days on market: 153 days
- Electric utility on property: Yes
- Road surface type: Paved
Estimated market value
Not available
Estimated sales range
Not available
Not available
Price history
Price history
| Date | Event | Price |
|---|---|---|
| 11/11/2025 | Price change | $11,995,000-4%$2,615/sqft |
Source: | ||
| 8/26/2025 | Listed for sale | $12,495,000$2,724/sqft |
Source: | ||
Public tax history
Public tax history
Tax history is unavailable.BuyAbility℠ payment
Est. payment
$74,834/mo
Principal & interest
$60307
Property taxes
$9296
Other costs
$5231
Climate risks
Neighborhood: Alys Beach
Nearby schools
GreatSchools rating
- 10/10Bay Elementary SchoolGrades: K-5Distance: 5.2 mi
- 8/10Emerald Coast Middle SchoolGrades: 6-8Distance: 7.3 mi
- 8/10South Walton High SchoolGrades: 9-12Distance: 11.4 mi
Schools provided by the listing agent
- Elementary: Dune Lakes
- Middle: Emerald Coast
- High: South Walton
Source: ECAOR. This data may not be complete. We recommend contacting the local school district to confirm school assignments for this home.
