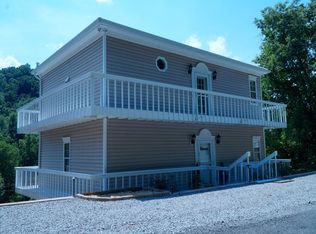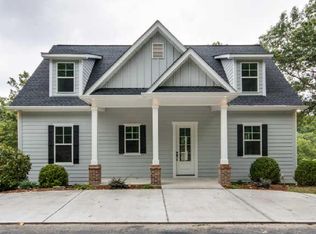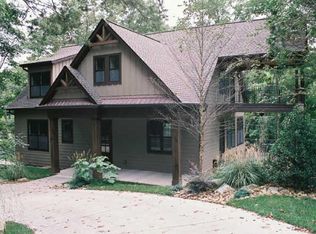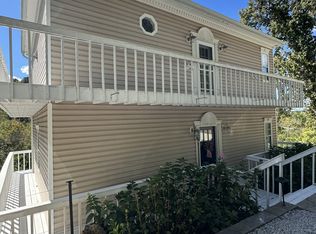Center Hill Lake home with gorgeous Lake Views! Custom Built home shows Like New w/Granite Counters & Hardwood Floors! Open concept Great Room with fireplace/White Kitchen/Dining room. Master Retreat on Main. Bonus Room & 2 Guest en suite Beds up. Finished Basement has Play/Media Room & Bunk Room w/Bath. Two Covered Decks to enjoy lake life. Garage for lake toys. Fully furnished & ready to enjoy (Home Sleeps 16). By Hurricane Marina's dock/shop/dining/bar & Floating Mill Rec beach/park/trails
This property is off market, which means it's not currently listed for sale or rent on Zillow. This may be different from what's available on other websites or public sources.




