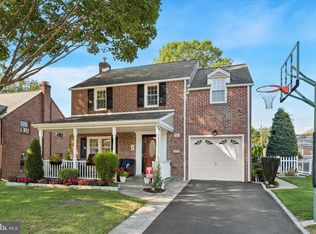Sold for $447,500
$447,500
137 Friendship Rd, Drexel Hill, PA 19026
3beds
2,114sqft
Single Family Residence
Built in 1950
6,098 Square Feet Lot
$460,800 Zestimate®
$212/sqft
$2,412 Estimated rent
Home value
$460,800
$419,000 - $507,000
$2,412/mo
Zestimate® history
Loading...
Owner options
Explore your selling options
What's special
Great New Price! Welcome to this well maintained red brick colonial in the Drexel Hill neighborhood of Haverford Twp! Situated on a sidewalk lined street in the middle of the block, this wonderfully cared for home offers great spaces and amenities throughout! Walking up, you’ll notice a great looking yard with private driveway and a welcoming covered front porch with elegant stone floor. The first floor begins with a large living room with crown molding, separated from the formal dining room with a half wall that opens up the space. From the dining room you enter a large eat-in kitchen with wood cabinetry, tile floors, granite countertops, tile backsplash, white appliances and plenty of room for a breakfast table. The room opens to the left into a cozy den space (or office) with an accent wall of rough cut wood and large bay window at the front. A exterior door off the side of the kitchen leads out to the a beautiful covered composite deck with vinyl railings and overlooks a meticulously kept yard offering great space for entertaining and gardening (includes a storage shed). The 2nd floor presents 3 good sized bedrooms along with a full hall bath with tub and tile surround. Stairs off the kitchen lead down to a finished basement that includes further living space, a laundry area, storage and a 2nd full bath with stall shower. Other great features include insulated windows, a dimensional shingle roof, a split system in the den kitchen area (1st floor air conditioning), and hardwood floors! Located just minutes from Parks and Trails at Merry Place and Steel Field, Schools (Haverford Township Schools, Manoa Elementary School), as well as, restaurants and shopping along Township Line and West Chester Pike. Don’t miss this great opportunity!
Zillow last checked: 8 hours ago
Listing updated: October 24, 2025 at 10:19am
Listed by:
Tyler Wagner 610-446-2300,
Compass RE,
Listing Team: Wagner Group
Bought with:
Jared Santiago, RS328686
LYL Realty Group
Source: Bright MLS,MLS#: PADE2097264
Facts & features
Interior
Bedrooms & bathrooms
- Bedrooms: 3
- Bathrooms: 2
- Full bathrooms: 2
Primary bedroom
- Features: Flooring - HardWood, Ceiling Fan(s)
- Level: Upper
Bedroom 2
- Features: Flooring - HardWood, Ceiling Fan(s)
- Level: Upper
Bedroom 3
- Features: Flooring - HardWood, Ceiling Fan(s)
- Level: Upper
Bathroom 2
- Level: Lower
Bathroom 2
- Features: Bathroom - Tub Shower, Flooring - Ceramic Tile
- Level: Upper
Basement
- Level: Lower
Den
- Features: Ceiling Fan(s), Flooring - HardWood
- Level: Main
Dining room
- Features: Flooring - HardWood
- Level: Main
Kitchen
- Features: Flooring - Ceramic Tile, Eat-in Kitchen, Kitchen - Electric Cooking, Recessed Lighting
- Level: Main
Laundry
- Level: Lower
Living room
- Features: Flooring - HardWood, Crown Molding
- Level: Main
Heating
- Hot Water, Oil
Cooling
- Ductless, Electric
Appliances
- Included: Water Heater
- Laundry: In Basement, Laundry Room
Features
- Bathroom - Stall Shower, Bathroom - Tub Shower, Ceiling Fan(s), Crown Molding, Floor Plan - Traditional, Formal/Separate Dining Room, Eat-in Kitchen, Pantry, Recessed Lighting
- Flooring: Ceramic Tile, Hardwood, Wood
- Windows: Double Hung, Insulated Windows
- Basement: Full,Finished
- Has fireplace: No
Interior area
- Total structure area: 2,114
- Total interior livable area: 2,114 sqft
- Finished area above ground: 1,664
- Finished area below ground: 450
Property
Parking
- Total spaces: 2
- Parking features: Private, Driveway
- Uncovered spaces: 2
Accessibility
- Accessibility features: None
Features
- Levels: Two
- Stories: 2
- Patio & porch: Porch, Deck
- Exterior features: Sidewalks, Street Lights
- Pool features: None
Lot
- Size: 6,098 sqft
- Dimensions: 55.00 x 110.00
Details
- Additional structures: Above Grade, Below Grade
- Parcel number: 22090100600
- Zoning: RESIDENTIAL
- Special conditions: Standard
Construction
Type & style
- Home type: SingleFamily
- Architectural style: Colonial
- Property subtype: Single Family Residence
Materials
- Brick
- Foundation: Stone
- Roof: Architectural Shingle
Condition
- Good
- New construction: No
- Year built: 1950
Utilities & green energy
- Sewer: Public Sewer
- Water: Public
Community & neighborhood
Location
- Region: Drexel Hill
- Subdivision: Pilgrim Gdns
- Municipality: HAVERFORD TWP
Other
Other facts
- Listing agreement: Exclusive Right To Sell
- Ownership: Fee Simple
Price history
| Date | Event | Price |
|---|---|---|
| 10/24/2025 | Sold | $447,500-1.6%$212/sqft |
Source: | ||
| 9/23/2025 | Pending sale | $455,000$215/sqft |
Source: | ||
| 9/2/2025 | Contingent | $455,000$215/sqft |
Source: | ||
| 8/26/2025 | Price change | $455,000-4.2%$215/sqft |
Source: | ||
| 8/15/2025 | Listed for sale | $475,000$225/sqft |
Source: | ||
Public tax history
| Year | Property taxes | Tax assessment |
|---|---|---|
| 2025 | $7,867 +6.2% | $288,040 |
| 2024 | $7,406 +2.9% | $288,040 |
| 2023 | $7,196 +2.4% | $288,040 |
Find assessor info on the county website
Neighborhood: 19026
Nearby schools
GreatSchools rating
- 7/10Manoa El SchoolGrades: K-5Distance: 0.9 mi
- 9/10Haverford Middle SchoolGrades: 6-8Distance: 2.1 mi
- 10/10Haverford Senior High SchoolGrades: 9-12Distance: 2.3 mi
Schools provided by the listing agent
- Elementary: Manoa
- Middle: Haverford
- High: Haverford Senior
- District: Haverford Township
Source: Bright MLS. This data may not be complete. We recommend contacting the local school district to confirm school assignments for this home.
Get a cash offer in 3 minutes
Find out how much your home could sell for in as little as 3 minutes with a no-obligation cash offer.
Estimated market value$460,800
Get a cash offer in 3 minutes
Find out how much your home could sell for in as little as 3 minutes with a no-obligation cash offer.
Estimated market value
$460,800
