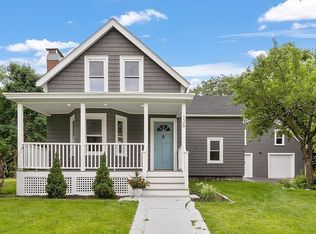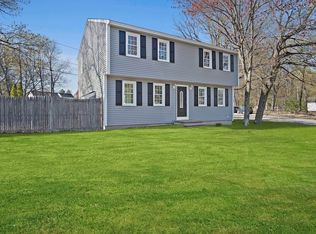Looks can be deceiving, this home is very expansive and offers quite a lot more to be seen inside. Custom built by original owner, this well-cared 3 / 4 bedroom, 3 bath Cape has many additional perks that gives this the home you have been searching for. Second floor added in 2008 w/ 9ft ceilings, the entire house renovated w/ new plumbing, electrical, 3 zone heating, mini split AC systems, hardwood floors throughout, some Anderson windows, & custom exterior doors. The interior is tastefully renovated, making this the perfect home for entertaining which includes a full media room in the basement finished in 2014. Over an acre of well-maintained level grounds, an outdoor granite fireplace & storage shed. This neighborhood has it all, restaurants, night entertainment & outdoor sports are just a short drive away, but far enough to keep the peace and quiet at home. So, whether you want a night in or out, your options are endless. Close to route 3 and 495, Boston or NH in a half hour drive
This property is off market, which means it's not currently listed for sale or rent on Zillow. This may be different from what's available on other websites or public sources.

