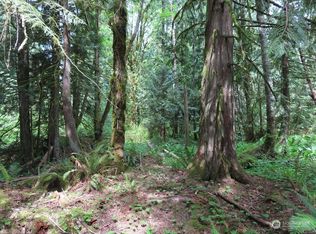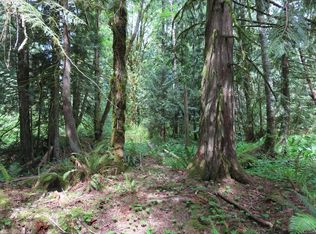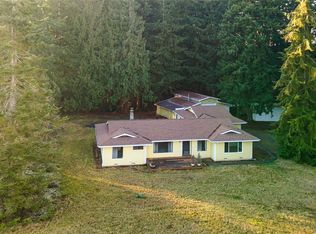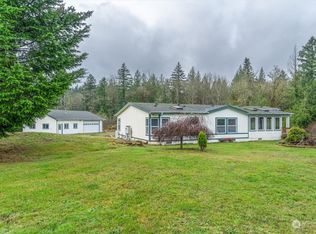Sold
Listed by:
Chelsea Hemingway,
Redfin
Bought with: RE/MAX Premier Group
$384,000
137 Jean Road, Chehalis, WA 98532
3beds
1,296sqft
Manufactured On Land
Built in 1996
1.92 Acres Lot
$382,900 Zestimate®
$296/sqft
$1,705 Estimated rent
Home value
$382,900
$333,000 - $440,000
$1,705/mo
Zestimate® history
Loading...
Owner options
Explore your selling options
What's special
Tucked away on a peaceful, shy 2-acre parcel just minutes from I-5, this light-filled home offers the ideal blend of privacy and convenience. Vaulted ceilings, skylights, and tasteful updates create an airy, inviting atmosphere throughout. Open-concept kitchen and great room, newer vinyl plank flooring, updated hall bath boasts Corian counters. Primary suite is thoughtfully set apart from the other bedrooms & includes a bath w/granite counters & wainscoting. Meticulously maintained & move-in ready! The outdoors boasts two welcoming front porches, fruit trees, lean-to shelter, storage shed & partially fenced acreage. A 20x40 RV carport with full hookups is perfect for adventurers. Don’t miss this serene slice of country living!
Zillow last checked: 8 hours ago
Listing updated: September 18, 2025 at 04:04am
Listed by:
Chelsea Hemingway,
Redfin
Bought with:
Israel Jimenez, 138262
RE/MAX Premier Group
Source: NWMLS,MLS#: 2396900
Facts & features
Interior
Bedrooms & bathrooms
- Bedrooms: 3
- Bathrooms: 2
- Full bathrooms: 2
- Main level bathrooms: 2
- Main level bedrooms: 3
Primary bedroom
- Level: Main
Bedroom
- Level: Main
Bedroom
- Level: Main
Bathroom full
- Level: Main
Bathroom full
- Level: Main
Dining room
- Level: Main
Great room
- Level: Main
Kitchen with eating space
- Level: Main
Utility room
- Level: Main
Heating
- Forced Air, Electric
Cooling
- Window Unit(s)
Appliances
- Included: Dishwasher(s), Disposal, Dryer(s), Refrigerator(s), Stove(s)/Range(s), Washer(s), Garbage Disposal
Features
- Bath Off Primary, Ceiling Fan(s), Dining Room
- Flooring: Vinyl, Vinyl Plank, Carpet
- Windows: Double Pane/Storm Window, Skylight(s)
- Basement: None
- Has fireplace: No
Interior area
- Total structure area: 1,296
- Total interior livable area: 1,296 sqft
Property
Parking
- Total spaces: 4
- Parking features: Detached Carport, Driveway, Off Street, RV Parking
- Has carport: Yes
- Covered spaces: 4
Features
- Levels: One
- Stories: 1
- Patio & porch: Bath Off Primary, Ceiling Fan(s), Double Pane/Storm Window, Dining Room, Skylight(s), Vaulted Ceiling(s), Walk-In Closet(s)
- Has view: Yes
- View description: Territorial
Lot
- Size: 1.92 Acres
- Features: Corner Lot, Dead End Street, Deck, Fenced-Partially, High Speed Internet, Outbuildings, RV Parking
- Topography: Equestrian,Level
- Residential vegetation: Fruit Trees, Garden Space, Pasture
Details
- Parcel number: 018480002003
- Zoning description: Jurisdiction: County
- Special conditions: Standard
Construction
Type & style
- Home type: MobileManufactured
- Property subtype: Manufactured On Land
Materials
- Wood Products
- Foundation: Block, Tie Down
- Roof: Composition
Condition
- Updated/Remodeled
- Year built: 1996
Utilities & green energy
- Electric: Company: Chehalis Power
- Sewer: Septic Tank
- Water: Individual Well
- Utilities for property: Verizon 5g
Community & neighborhood
Location
- Region: Napavine
- Subdivision: Chehalis
Other
Other facts
- Body type: Double Wide
- Listing terms: Cash Out,Conventional,FHA,State Bond,USDA Loan,VA Loan
- Cumulative days on market: 14 days
Price history
| Date | Event | Price |
|---|---|---|
| 8/18/2025 | Sold | $384,000+1.3%$296/sqft |
Source: | ||
| 7/15/2025 | Pending sale | $379,000$292/sqft |
Source: | ||
| 7/1/2025 | Listed for sale | $379,000$292/sqft |
Source: | ||
Public tax history
| Year | Property taxes | Tax assessment |
|---|---|---|
| 2024 | $1,906 +30.9% | $240,300 +24% |
| 2023 | $1,456 +41.4% | $193,800 +48.4% |
| 2021 | $1,030 +5.5% | $130,600 +15.5% |
Find assessor info on the county website
Neighborhood: 98532
Nearby schools
GreatSchools rating
- 6/10Napavine Elementary SchoolGrades: PK-6Distance: 1.9 mi
- 3/10Napavine Jr Sr High SchoolGrades: 7-12Distance: 1.8 mi
Schools provided by the listing agent
- Elementary: Napavine Elem
- Middle: Napavine Jnr Snr Hig
- High: Napavine Jnr Snr Hig
Source: NWMLS. This data may not be complete. We recommend contacting the local school district to confirm school assignments for this home.



