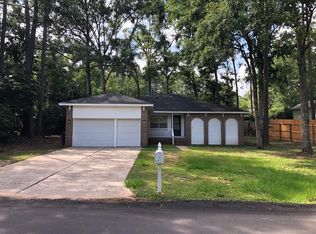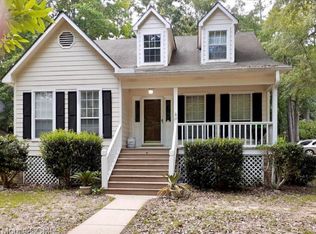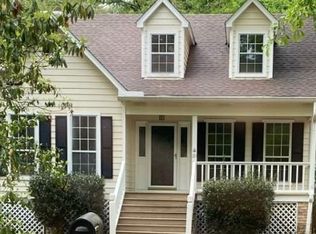WELCOME HOME!!! Fabulous Four Bedroom Daphne Home w/ Bonus Room or 5th Bedroom!!! Large and bright living room with wood burning fireplace and built ins!!! Formal Dining Room off Living Room!! Spacious Kitchen with Granite counter top and an Island!! Master suite downstairs with brand new upgraded master suite bathroom. Bathroom features custom tiled walk in shower and granite top double vanity!! Four spacious bedrooms and bonus room upstairs!! Home is on a Corner Lot with a great sized fenced in backyard!! BRING US AN OFFER!!!!
This property is off market, which means it's not currently listed for sale or rent on Zillow. This may be different from what's available on other websites or public sources.



