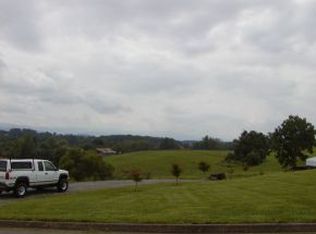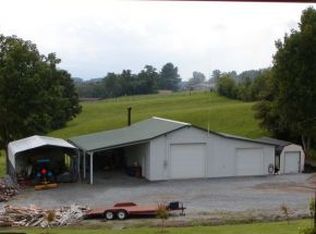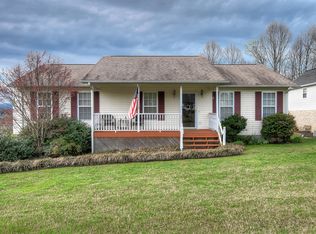Don't miss out on Country living at the edge of historic town of Jonesborough. Enjoy 30 miles of Mountain views in this private 4 bedroom, 3 bath home sitting on 1.89 acers.. This home's open floor plan is perfect for entertaining. You and your guest can sit by the natural gas fireplace in the sunroom featuring the gorgeous mountain backdrop. Master bedroom and bath on main. The commercial kitchen is ready for you to cook up some impressive meals. Then you can step out on the deck to enjoy the swimming pool. Spread out in the 1400 square foot workshop for your next project. This property won't last long. Make your appointment to come see it today.
This property is off market, which means it's not currently listed for sale or rent on Zillow. This may be different from what's available on other websites or public sources.


