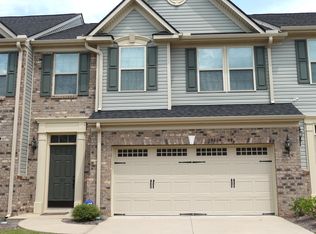Sold for $305,000 on 04/29/25
$305,000
137 Middleby Way, Greer, SC 29650
3beds
1,635sqft
Townhouse, Residential
Built in ----
2,520 Square Feet Lot
$311,100 Zestimate®
$187/sqft
$1,759 Estimated rent
Home value
$311,100
$292,000 - $330,000
$1,759/mo
Zestimate® history
Loading...
Owner options
Explore your selling options
What's special
Welcome home to Riverside Commons, a charming community in walking distance of Riverside High School, Orange Theory, Lowes Grocery and so much more! This 3 bedroom, 2.5 bath beauty is just waiting for you. Walk in the front door to a 2 story vaulted ceiling and hard wood flooring throughout the entire home. An open floor plan lets you enjoy the kitchen and living space with a half bathroom on the main floor. The fenced-in backyard is perfect for enjoying your patio area! Upstairs you will find the spacious master bedroom suite with not one but TWO walk-in closets and a master bathroom with dual sinks, and a large tiled shower with multiple shower heads. The laundry room is located conveniently upstairs as well as two more large guest bedrooms and a well appointed full bath. Its rare to find townhomes with a 2 car garage but this one has it! Come see today!
Zillow last checked: 8 hours ago
Listing updated: April 29, 2025 at 02:12pm
Listed by:
Michele Hawkins 864-346-9842,
Keller Williams Grv Upst
Bought with:
Vivian Haney
Wilson Associates
Source: Greater Greenville AOR,MLS#: 1551307
Facts & features
Interior
Bedrooms & bathrooms
- Bedrooms: 3
- Bathrooms: 3
- Full bathrooms: 2
- 1/2 bathrooms: 1
Primary bedroom
- Area: 208
- Dimensions: 13 x 16
Bedroom 2
- Area: 132
- Dimensions: 11 x 12
Bedroom 3
- Area: 144
- Dimensions: 12 x 12
Primary bathroom
- Features: Double Sink, Full Bath, Shower Only, Multiple Closets
- Level: Second
Dining room
- Area: 104
- Dimensions: 13 x 8
Kitchen
- Area: 143
- Dimensions: 13 x 11
Living room
- Area: 208
- Dimensions: 13 x 16
Heating
- Natural Gas
Cooling
- Central Air, Electric
Appliances
- Included: Dishwasher, Disposal, Electric Oven, Free-Standing Electric Range, Range, Microwave, Gas Water Heater
- Laundry: 2nd Floor, Walk-in, Electric Dryer Hookup
Features
- High Ceilings, Ceiling Smooth, Tray Ceiling(s), Granite Counters, Walk-In Closet(s)
- Flooring: Wood
- Windows: Tilt Out Windows, Vinyl/Aluminum Trim
- Basement: None
- Has fireplace: No
- Fireplace features: None
Interior area
- Total structure area: 1,715
- Total interior livable area: 1,635 sqft
Property
Parking
- Total spaces: 2
- Parking features: Attached, Concrete
- Attached garage spaces: 2
- Has uncovered spaces: Yes
Features
- Levels: Two
- Stories: 2
- Patio & porch: Patio
- Fencing: Fenced
Lot
- Size: 2,520 sqft
- Dimensions: 28 x 90 x 28 x 90
- Features: 1/2 Acre or Less
- Topography: Level
Details
- Parcel number: 0535.2501006.00
Construction
Type & style
- Home type: Townhouse
- Architectural style: Traditional
- Property subtype: Townhouse, Residential
Materials
- Brick Veneer
- Foundation: Slab
- Roof: Architectural
Utilities & green energy
- Sewer: Public Sewer
- Water: Public
Community & neighborhood
Security
- Security features: Smoke Detector(s)
Community
- Community features: Sidewalks, Lawn Maintenance
Location
- Region: Greer
- Subdivision: Riverside Commons
Price history
| Date | Event | Price |
|---|---|---|
| 4/29/2025 | Sold | $305,000-3.2%$187/sqft |
Source: | ||
| 3/22/2025 | Contingent | $315,000$193/sqft |
Source: | ||
| 3/18/2025 | Listed for sale | $315,000+55.5%$193/sqft |
Source: | ||
| 1/9/2017 | Sold | $202,578+2.5%$124/sqft |
Source: Public Record | ||
| 9/22/2016 | Sold | $197,600$121/sqft |
Source: Agent Provided | ||
Public tax history
| Year | Property taxes | Tax assessment |
|---|---|---|
| 2024 | $2,224 +4.8% | $218,510 |
| 2023 | $2,123 +3% | $218,510 |
| 2022 | $2,062 +1.5% | $218,510 |
Find assessor info on the county website
Neighborhood: 29650
Nearby schools
GreatSchools rating
- 10/10Buena Vista Elementary SchoolGrades: K-5Distance: 1.2 mi
- 5/10Riverside Middle SchoolGrades: 6-8Distance: 0.5 mi
- 10/10Riverside High SchoolGrades: 9-12Distance: 0.2 mi
Schools provided by the listing agent
- Elementary: Buena Vista
- Middle: Riverside
- High: Riverside
Source: Greater Greenville AOR. This data may not be complete. We recommend contacting the local school district to confirm school assignments for this home.
Get a cash offer in 3 minutes
Find out how much your home could sell for in as little as 3 minutes with a no-obligation cash offer.
Estimated market value
$311,100
Get a cash offer in 3 minutes
Find out how much your home could sell for in as little as 3 minutes with a no-obligation cash offer.
Estimated market value
$311,100
