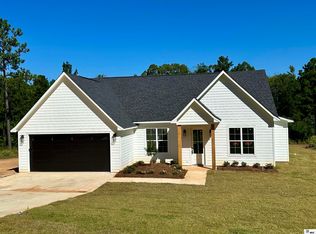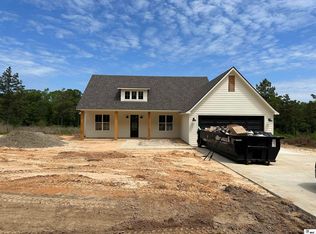Sold
Price Unknown
137 Mount Harmony Church Rd, Ruston, LA 71270
4beds
1,939sqft
Site Build, Residential
Built in ----
0.38 Acres Lot
$347,000 Zestimate®
$--/sqft
$1,953 Estimated rent
Home value
$347,000
Estimated sales range
Not available
$1,953/mo
Zestimate® history
Loading...
Owner options
Explore your selling options
What's special
Beautiful new construction home located close to Lincoln Parish Park. Home features white quartz counter tops, walk - in pantry, free - standing tub in master bath, two storage rooms in garage, and a great back porch to enjoy your coffee or host friends and family! You don't want to miss this home and the opportunity to choose paint colors and other selections to give this home your special touch!
Zillow last checked: 8 hours ago
Listing updated: February 10, 2026 at 11:00am
Listed by:
Lindsey Carlisle,
Brasher Group
Bought with:
Stormy Maxwell
Acres & Avenues Realty
Source: NELAR,MLS#: 215329
Facts & features
Interior
Bedrooms & bathrooms
- Bedrooms: 4
- Bathrooms: 2
- Full bathrooms: 2
- Main level bathrooms: 2
- Main level bedrooms: 4
Primary bedroom
- Description: Floor: Spc Vinyl
- Level: First
- Area: 204.4
Bedroom
- Description: Floor: Spc Vinyl
- Level: First
- Area: 121.67
Bedroom 1
- Description: Floor: Spc Vinyl
- Level: First
- Area: 136.88
Bedroom 2
- Description: Floor: Spc Vinyl
- Level: First
- Area: 126.5
Dining room
- Description: Floor: Spc Vinyl
- Level: First
- Area: 164.25
Kitchen
- Description: Floor: Spc Vinyl
- Level: First
- Area: 171
Heating
- Central
Cooling
- Central Air, Electric
Appliances
- Included: Dishwasher, Gas Range, Tankless Water Heater
- Laundry: Washer/Dryer Connect
Features
- Ceiling Fan(s), Walk-In Closet(s)
- Windows: Double Pane Windows, None
- Number of fireplaces: 1
- Fireplace features: One, Living Room
Interior area
- Total structure area: 2,996
- Total interior livable area: 1,939 sqft
Property
Parking
- Total spaces: 2
- Parking features: Hard Surface Drv., Garage Door Opener
- Attached garage spaces: 2
- Has uncovered spaces: Yes
Features
- Levels: One
- Stories: 1
- Patio & porch: Porch Covered, Covered Patio
- Fencing: None
- Waterfront features: None
Lot
- Size: 0.38 Acres
- Features: Professional Landscaping, Cleared
Details
- Parcel number: 32192580002
Construction
Type & style
- Home type: SingleFamily
- Architectural style: Traditional
- Property subtype: Site Build, Residential
Materials
- Other
- Foundation: Slab
- Roof: Architecture Style
Condition
- true
- New construction: Yes
Utilities & green energy
- Electric: Electric Company: Entergy
- Gas: Installed, Gas Company: Delta Utilities
- Sewer: Other
- Water: Public, Electric Company: Greater Ward 1 Wtr
Community & neighborhood
Security
- Security features: Smoke Detector(s)
Location
- Region: Ruston
- Subdivision: The Settlement, Unit 1
Other
Other facts
- Road surface type: Paved
Price history
| Date | Event | Price |
|---|---|---|
| 2/10/2026 | Sold | -- |
Source: | ||
| 1/14/2026 | Pending sale | $350,000$181/sqft |
Source: | ||
| 12/30/2025 | Listed for sale | $350,000$181/sqft |
Source: | ||
| 12/7/2025 | Pending sale | $350,000$181/sqft |
Source: | ||
| 6/30/2025 | Listed for sale | $350,000$181/sqft |
Source: | ||
Public tax history
Tax history is unavailable.
Neighborhood: 71270
Nearby schools
GreatSchools rating
- NAGlen View Elementary SchoolGrades: K-2Distance: 4.3 mi
- 5/10Ruston Junior High SchoolGrades: 7-8Distance: 5.4 mi
- 8/10Ruston High SchoolGrades: 9-12Distance: 4.7 mi
Sell with ease on Zillow
Get a Zillow Showcase℠ listing at no additional cost and you could sell for —faster.
$347,000
2% more+$6,940
With Zillow Showcase(estimated)$353,940

