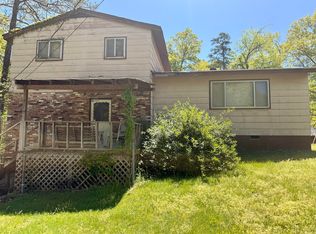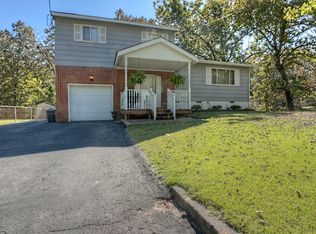Sold for $246,800
$246,800
137 N Hidden Valley Rd, Rossville, GA 30741
4beds
1,644sqft
Single Family Residence
Built in 1962
0.34 Acres Lot
$245,800 Zestimate®
$150/sqft
$1,736 Estimated rent
Home value
$245,800
$182,000 - $332,000
$1,736/mo
Zestimate® history
Loading...
Owner options
Explore your selling options
What's special
Seller is ready to move this property! It's a steal at this price!
Totally renovated head to toe and ready for new owners!
You will love the ease of living with nothing left to do! The new open floor plan is perfect for entertaining in the large living room/kitchen space. The completely updated kitchen boasts NEW EVERYTHING, including the kitchen island, cabinets and butcher block counter tops, recessed lighting, sink, and plumbing & lighting fixtures. There are also all stainless appliances and a newly formed HUGE pantry! Upstairs, you will find 3 bedrooms with original hardwoods and a fully updated bathroom.
Just past the foyer, an old den has been transformed into the master suite, complete with added walk-in closet and en suite bathroom. The laundry is also conveniently located in the master!
Flooring throughout is also renovated with freshly stained original hardwood in most spaces, new LVT in kitchen, laundry, baths and foyer and new carpet in the master.
Outside, the roof and gutters are BRAND NEW, as is the siding on one end of home, It has been freshly painted inside and out, with new shutters and doors throughout. A screened porch is accessible through the master bedroom and the large level yard is perfect for pets and kids.
Electrical and plumbing have also been updated.
Convenient to groceries, restaurants and shopping, all within a 10-minute drive from the property!
Owner agent.
Zillow last checked: 8 hours ago
Listing updated: December 19, 2025 at 08:15am
Listed by:
Dawn P Pletcher 423-580-1257,
Real Estate Partners Chattanooga LLC
Bought with:
Vicki L Davis, 332633
Pointe Commercial Real Estate
Source: Greater Chattanooga Realtors,MLS#: 1515551
Facts & features
Interior
Bedrooms & bathrooms
- Bedrooms: 4
- Bathrooms: 2
- Full bathrooms: 2
Heating
- Central, Electric
Cooling
- Central Air, Electric
Appliances
- Included: Dishwasher, Electric Water Heater, Free-Standing Electric Range, Refrigerator, Stainless Steel Appliance(s)
- Laundry: Laundry Closet, Electric Dryer Hookup, Washer Hookup
Features
- Ceiling Fan(s), Kitchen Island, Pantry, Walk-In Closet(s), Tub/shower Combo
- Flooring: Carpet, Hardwood, Luxury Vinyl
- Has basement: No
- Has fireplace: No
Interior area
- Total structure area: 1,644
- Total interior livable area: 1,644 sqft
- Finished area above ground: 1,644
Property
Parking
- Parking features: Driveway
Features
- Levels: Tri-Level
- Patio & porch: Front Porch, Rear Porch, Screened
- Exterior features: Private Yard
- Fencing: Chain Link,Partial
Lot
- Size: 0.34 Acres
- Dimensions: 100 x 152
- Features: Back Yard, Front Yard
Details
- Additional structures: Shed(s)
- Parcel number: 0158 107
- Special conditions: Agent Owned
Construction
Type & style
- Home type: SingleFamily
- Property subtype: Single Family Residence
Materials
- Brick, Fiber Cement
- Foundation: Block
- Roof: Shingle
Condition
- Updated/Remodeled
- New construction: No
- Year built: 1962
Utilities & green energy
- Sewer: Septic Tank
- Water: Public
- Utilities for property: Electricity Connected, Water Connected
Community & neighborhood
Location
- Region: Rossville
- Subdivision: Hidden Valley
Other
Other facts
- Listing terms: Cash,Conventional,FHA,USDA Loan,VA Loan
Price history
| Date | Event | Price |
|---|---|---|
| 10/21/2025 | Sold | $246,800+3.7%$150/sqft |
Source: Greater Chattanooga Realtors #1515551 Report a problem | ||
| 9/25/2025 | Contingent | $238,000$145/sqft |
Source: Greater Chattanooga Realtors #1515551 Report a problem | ||
| 9/22/2025 | Price change | $238,000-2.5%$145/sqft |
Source: Greater Chattanooga Realtors #1515551 Report a problem | ||
| 8/31/2025 | Price change | $244,000-0.4%$148/sqft |
Source: Greater Chattanooga Realtors #1515551 Report a problem | ||
| 7/22/2025 | Price change | $244,900-2%$149/sqft |
Source: Greater Chattanooga Realtors #1515551 Report a problem | ||
Public tax history
Tax history is unavailable.
Neighborhood: 30741
Nearby schools
GreatSchools rating
- 6/10Cherokee Ridge Elementary SchoolGrades: PK-5Distance: 2.8 mi
- 4/10Rossville Middle SchoolGrades: 6-8Distance: 3.6 mi
- 5/10Ridgeland High SchoolGrades: 9-12Distance: 1.7 mi
Schools provided by the listing agent
- Elementary: Cherokee Ridge Elementary
- Middle: Rossville Middle
- High: Ridgeland High School
Source: Greater Chattanooga Realtors. This data may not be complete. We recommend contacting the local school district to confirm school assignments for this home.
Get a cash offer in 3 minutes
Find out how much your home could sell for in as little as 3 minutes with a no-obligation cash offer.
Estimated market value$245,800
Get a cash offer in 3 minutes
Find out how much your home could sell for in as little as 3 minutes with a no-obligation cash offer.
Estimated market value
$245,800

