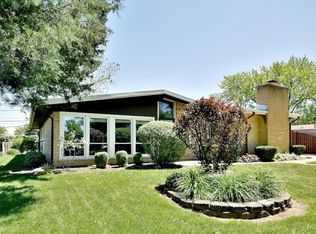Closed
$300,000
137 N Highview Ave, Addison, IL 60101
3beds
1,200sqft
Single Family Residence
Built in 1957
6,875 Square Feet Lot
$331,700 Zestimate®
$250/sqft
$2,413 Estimated rent
Home value
$331,700
$315,000 - $348,000
$2,413/mo
Zestimate® history
Loading...
Owner options
Explore your selling options
What's special
Well maintained 3 bed 1 bath Ranch style home offers a spacious interior filled with natural light. The rooms are bright and well-sized, making the home feel open and inviting. This home also includes a large fully fenced yard, perfect for entertaining guests, family gatherings, or outdoor activities. Additionally, the house includes a detached 2-car garage adding extra storage and parking convenience. Home is within walking distance of key local amenities like the Village Hall and Addison Public Library. The area also features nearby parks, providing convenient recreational options. With it's prime location near community resources, this property combines the benefits of suburban living with easy access to everyday conveniences like shopping and dining. Local schools include Army Trail Elementary, Indian Trail Junior High, and Addison Trail High School. ** Home is currently leased until March 2025
Zillow last checked: 8 hours ago
Listing updated: May 18, 2025 at 01:17am
Listing courtesy of:
Maria Bello 773-563-1280,
Remax Future,
Guadalupe Bucio 847-312-0677,
RE/MAX FUTURE
Bought with:
Rocco Zaccaro
Coldwell Banker Realty
Source: MRED as distributed by MLS GRID,MLS#: 12145482
Facts & features
Interior
Bedrooms & bathrooms
- Bedrooms: 3
- Bathrooms: 1
- Full bathrooms: 1
Primary bedroom
- Level: Main
- Area: 120 Square Feet
- Dimensions: 10X12
Bedroom 2
- Level: Main
- Area: 120 Square Feet
- Dimensions: 10X12
Bedroom 3
- Level: Main
- Area: 120 Square Feet
- Dimensions: 10X12
Dining room
- Level: Main
- Dimensions: COMBO
Kitchen
- Features: Flooring (Wood Laminate)
- Level: Main
- Area: 176 Square Feet
- Dimensions: 11X16
Living room
- Features: Flooring (Wood Laminate)
- Level: Main
- Area: 192 Square Feet
- Dimensions: 16X12
Heating
- Natural Gas
Cooling
- Central Air
Appliances
- Included: Range, Refrigerator, Washer, Dryer
- Laundry: In Unit
Features
- Basement: None
Interior area
- Total structure area: 0
- Total interior livable area: 1,200 sqft
Property
Parking
- Total spaces: 2
- Parking features: Asphalt, Garage Door Opener, On Site, Garage Owned, Detached, Garage
- Garage spaces: 2
- Has uncovered spaces: Yes
Accessibility
- Accessibility features: No Disability Access
Features
- Stories: 1
Lot
- Size: 6,875 sqft
- Dimensions: 55X125
Details
- Parcel number: 0328106006
- Special conditions: None
Construction
Type & style
- Home type: SingleFamily
- Architectural style: Ranch
- Property subtype: Single Family Residence
Materials
- Brick
- Foundation: Concrete Perimeter
- Roof: Asphalt
Condition
- New construction: No
- Year built: 1957
Utilities & green energy
- Sewer: Public Sewer
- Water: Lake Michigan
Community & neighborhood
Community
- Community features: Sidewalks, Street Lights, Street Paved
Location
- Region: Addison
Other
Other facts
- Listing terms: Conventional
- Ownership: Fee Simple
Price history
| Date | Event | Price |
|---|---|---|
| 8/21/2025 | Listing removed | $335,000$279/sqft |
Source: | ||
| 8/5/2025 | Listed for sale | $335,000+11.7%$279/sqft |
Source: | ||
| 5/16/2025 | Sold | $300,000$250/sqft |
Source: | ||
| 12/31/2024 | Listing removed | $300,000$250/sqft |
Source: | ||
| 9/27/2024 | Listed for sale | $300,000+46.3%$250/sqft |
Source: | ||
Public tax history
| Year | Property taxes | Tax assessment |
|---|---|---|
| 2024 | $5,372 +5.1% | $84,217 +8.8% |
| 2023 | $5,110 +4.2% | $77,420 +6.7% |
| 2022 | $4,903 +4.5% | $72,570 +4.4% |
Find assessor info on the county website
Neighborhood: 60101
Nearby schools
GreatSchools rating
- 5/10Army Trail Elementary SchoolGrades: K-5Distance: 0.1 mi
- 6/10Indian Trail Jr High SchoolGrades: 6-8Distance: 1.2 mi
- 8/10Addison Trail High SchoolGrades: 9-12Distance: 1.2 mi
Schools provided by the listing agent
- High: Addison Trail High School
- District: 4
Source: MRED as distributed by MLS GRID. This data may not be complete. We recommend contacting the local school district to confirm school assignments for this home.
Get a cash offer in 3 minutes
Find out how much your home could sell for in as little as 3 minutes with a no-obligation cash offer.
Estimated market value$331,700
Get a cash offer in 3 minutes
Find out how much your home could sell for in as little as 3 minutes with a no-obligation cash offer.
Estimated market value
$331,700
