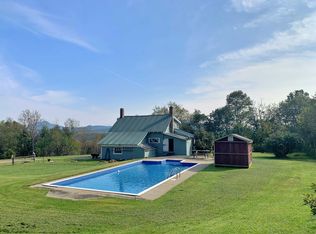Closed
Listed by:
Sharon Faust,
Big Bear Real Estate 802-744-6844
Bought with: Century 21 Farm & Forest
$189,000
137 North Jay Road, Troy, VT 05859
2beds
1,453sqft
Single Family Residence
Built in 1977
1.01 Acres Lot
$241,700 Zestimate®
$130/sqft
$1,896 Estimated rent
Home value
$241,700
$222,000 - $263,000
$1,896/mo
Zestimate® history
Loading...
Owner options
Explore your selling options
What's special
This is a 2 or 3 Bedroom Cape that has tons of curb-appeal with a great covered front porch, a large yard in front, back and to each side. There are many shade trees and plenty of room to play, garden or just kick-back and relax. There is a wonderful workshop setting up away from the house helping to keep project noise away at a minimum and work and play separate. It is a home you can move right into. A spacious kitchen with many cabinets and lots of counter space, you will easily flow from the kitchen to the dining room. There is a convenient 1/2 bath and Laundry on the main level, walk-in pantry and utility room. The living room has enough space for large holiday gatherings, picture your party guest talking and toasting in front of the cozy wood burning fireplace. There on the 2nd level is an extra bedroom or two should some friends decide to stay over. The Garage's frost wall has moved and will need to be repaired or replaced. The location is great, it's on the edge of North Troy with a quick 5 mile drive back to Jay Village for Gas, Groceries, Beverage, to grab something from the Deli or have a great sit down meal at the Jay Village Inn before heading up the Mountain. This property is brimming with promise. Book to Look!
Zillow last checked: 8 hours ago
Listing updated: January 14, 2023 at 08:06am
Listed by:
Sharon Faust,
Big Bear Real Estate 802-744-6844
Bought with:
David Kennison
Century 21 Farm & Forest
Source: PrimeMLS,MLS#: 4927251
Facts & features
Interior
Bedrooms & bathrooms
- Bedrooms: 2
- Bathrooms: 2
- Full bathrooms: 1
- 1/2 bathrooms: 1
Heating
- Propane, Direct Vent
Cooling
- None
Appliances
- Included: Electric Water Heater
- Laundry: 1st Floor Laundry
Features
- Ceiling Fan(s), Dining Area, Natural Light, Natural Woodwork, Walk-In Closet(s), Walk-in Pantry
- Basement: None
- Has fireplace: Yes
- Fireplace features: Wood Burning, Wood Stove Hook-up
Interior area
- Total structure area: 2,221
- Total interior livable area: 1,453 sqft
- Finished area above ground: 1,453
- Finished area below ground: 0
Property
Parking
- Total spaces: 1
- Parking features: Attached
- Garage spaces: 1
Features
- Levels: Two
- Stories: 2
- Patio & porch: Covered Porch
- Exterior features: Natural Shade, Shed
- Has view: Yes
- View description: Mountain(s)
- Frontage length: Road frontage: 305
Lot
- Size: 1.01 Acres
- Features: Level, Open Lot, Other, Sloped
Details
- Additional structures: Outbuilding
- Parcel number: 65420610257
- Zoning description: Town
Construction
Type & style
- Home type: SingleFamily
- Architectural style: Cape
- Property subtype: Single Family Residence
Materials
- Wood Frame, Clapboard Exterior
- Foundation: Concrete Slab
- Roof: Asphalt Shingle
Condition
- New construction: No
- Year built: 1977
Utilities & green energy
- Electric: Circuit Breakers
- Sewer: Public Sewer
- Utilities for property: Propane
Community & neighborhood
Location
- Region: North Troy
Other
Other facts
- Road surface type: Paved
Price history
| Date | Event | Price |
|---|---|---|
| 1/13/2023 | Sold | $189,000$130/sqft |
Source: | ||
| 8/26/2022 | Listed for sale | $189,000+215%$130/sqft |
Source: | ||
| 5/13/1994 | Sold | $60,000$41/sqft |
Source: Public Record Report a problem | ||
Public tax history
| Year | Property taxes | Tax assessment |
|---|---|---|
| 2024 | -- | $163,400 +30.8% |
| 2023 | -- | $124,900 |
| 2022 | -- | $124,900 |
Find assessor info on the county website
Neighborhood: 05859
Nearby schools
GreatSchools rating
- 4/10Troy SchoolGrades: PK-8Distance: 0.2 mi
- 5/10North Country Senior Uhsd #22Grades: 9-12Distance: 10.7 mi
Schools provided by the listing agent
- Elementary: Troy School
- Middle: Troy School
- High: North Country Union High Sch
Source: PrimeMLS. This data may not be complete. We recommend contacting the local school district to confirm school assignments for this home.

Get pre-qualified for a loan
At Zillow Home Loans, we can pre-qualify you in as little as 5 minutes with no impact to your credit score.An equal housing lender. NMLS #10287.
