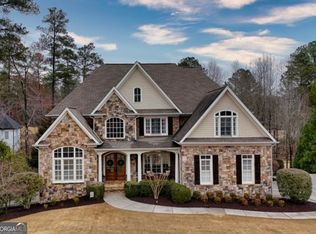Closed
$775,000
137 Nelson Blvd NW, Rome, GA 30165
5beds
4,539sqft
Single Family Residence
Built in 2006
0.49 Acres Lot
$766,200 Zestimate®
$171/sqft
$3,342 Estimated rent
Home value
$766,200
$628,000 - $935,000
$3,342/mo
Zestimate® history
Loading...
Owner options
Explore your selling options
What's special
This stunning home exudes elegance and comfort throughout and is located in the highly sought-after Stonebridge Golf Course community. The main level showcases rich hardwood floors and an owner's suite with coffered ceilings, a walk-in closet, and a luxurious bath with a soaking tub and separate shower. Wake up to serene views of the professionally landscaped backyard, whether from the primary bedroom, breakfast room, kitchen or living room. Upstairs offers a versatile flex space, three spacious bedrooms, and a full bath. The finished basement is an entertainer's dream, featuring a second full kitchen with granite countertops, a smart double oven gas range, wine fridge, and tile backsplash. Enjoy the additional den, dining area, game room with pool table, and another bedroom with full bath. The basement living room opens to an oversized covered patio measuring 15x28, perfect for outdoor gatherings. Additional highlights include generous storage and a backyard garage with a paved driveway. Ideal for entertaining or multi-generational living, this home blends luxury, functionality, and thoughtful design.
Zillow last checked: 8 hours ago
Listing updated: October 06, 2025 at 08:53am
Listed by:
Jacob Calvert 706-252-4429,
Ansley RE | Christie's Int'l RE,
Deana Calvert 706-506-1902,
Ansley RE | Christie's Int'l RE
Bought with:
Jacob Calvert, 411908
Ansley RE | Christie's Int'l RE
Source: GAMLS,MLS#: 10516212
Facts & features
Interior
Bedrooms & bathrooms
- Bedrooms: 5
- Bathrooms: 4
- Full bathrooms: 3
- 1/2 bathrooms: 1
- Main level bathrooms: 1
- Main level bedrooms: 1
Kitchen
- Features: Breakfast Room, Pantry, Solid Surface Counters
Heating
- Central, Natural Gas
Cooling
- Central Air
Appliances
- Included: Dishwasher, Electric Water Heater, Gas Water Heater, Microwave, Refrigerator
- Laundry: Other
Features
- Double Vanity, Master On Main Level, Walk-In Closet(s)
- Flooring: Carpet, Hardwood, Other, Tile
- Windows: Double Pane Windows
- Basement: Bath Finished,Finished,Full,Interior Entry
- Number of fireplaces: 1
- Fireplace features: Family Room
- Common walls with other units/homes: No Common Walls
Interior area
- Total structure area: 4,539
- Total interior livable area: 4,539 sqft
- Finished area above ground: 3,005
- Finished area below ground: 1,534
Property
Parking
- Total spaces: 2
- Parking features: Garage
- Has garage: Yes
Features
- Levels: Three Or More
- Stories: 3
- Patio & porch: Patio
- Exterior features: Other
- Fencing: Back Yard
- Body of water: None
Lot
- Size: 0.49 Acres
- Features: Other
Details
- Additional structures: Shed(s)
- Parcel number: I10 087
Construction
Type & style
- Home type: SingleFamily
- Architectural style: Traditional
- Property subtype: Single Family Residence
Materials
- Wood Siding
- Roof: Composition
Condition
- Resale
- New construction: No
- Year built: 2006
Utilities & green energy
- Sewer: Public Sewer
- Water: Public
- Utilities for property: Electricity Available, Natural Gas Available, Water Available
Community & neighborhood
Security
- Security features: Smoke Detector(s)
Community
- Community features: Golf
Location
- Region: Rome
- Subdivision: The Fairways
HOA & financial
HOA
- Has HOA: No
- Services included: None
Other
Other facts
- Listing agreement: Exclusive Right To Sell
Price history
| Date | Event | Price |
|---|---|---|
| 10/3/2025 | Sold | $775,000-1.9%$171/sqft |
Source: | ||
| 8/14/2025 | Pending sale | $790,000$174/sqft |
Source: | ||
| 6/4/2025 | Price change | $790,000-1.1%$174/sqft |
Source: | ||
| 5/13/2025 | Listed for sale | $799,000-3.6%$176/sqft |
Source: | ||
| 1/1/2025 | Listing removed | $829,000$183/sqft |
Source: | ||
Public tax history
| Year | Property taxes | Tax assessment |
|---|---|---|
| 2025 | $7,024 -8.5% | $329,846 +6.9% |
| 2024 | $7,673 +2.3% | $308,674 +2.9% |
| 2023 | $7,502 +4.7% | $299,953 +18% |
Find assessor info on the county website
Neighborhood: 30165
Nearby schools
GreatSchools rating
- 6/10West Central Elementary SchoolGrades: PK-6Distance: 5.1 mi
- 5/10Rome Middle SchoolGrades: 7-8Distance: 5.1 mi
- 6/10Rome High SchoolGrades: 9-12Distance: 5 mi
Schools provided by the listing agent
- Elementary: West Central
- Middle: Rome
- High: Rome
Source: GAMLS. This data may not be complete. We recommend contacting the local school district to confirm school assignments for this home.
Get pre-qualified for a loan
At Zillow Home Loans, we can pre-qualify you in as little as 5 minutes with no impact to your credit score.An equal housing lender. NMLS #10287.
