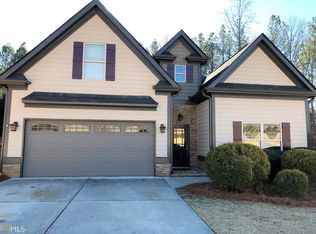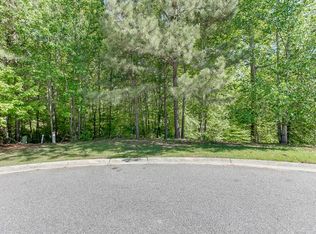Closed
$457,000
137 New Cut Rd, Winder, GA 30680
6beds
4,732sqft
Single Family Residence, Residential
Built in 2006
0.68 Acres Lot
$457,100 Zestimate®
$97/sqft
$3,541 Estimated rent
Home value
$457,100
$421,000 - $494,000
$3,541/mo
Zestimate® history
Loading...
Owner options
Explore your selling options
What's special
MOTIVATED SELLER! PRICED TO SELL. This spacious home in the desirable Lincoln Park subdivision in Winder offers an exceptional opportunity for buyers seeking space, flexibility, and long-term potential. With an expansive layout and a full kitchen in the basement, the home provides a unique opportunity for multi-generational living, extended family space, or private guest accommodations. The main level features a well-appointed kitchen with granite countertops, stainless steel appliances, and hardwood flooring, opening into generous living areas designed for everyday comfort and entertaining. The primary bedroom is conveniently located on the main level, complete with a spacious en suite bath and walk-in closets. With abundant square footage throughout, this home offers room for the entire family and the freedom to create spaces that fit your lifestyle. This home is an excellent opportunity for a buyer ready to bring their vision to life. Schedule your showing today and explore everything this Lincoln Park home has to offer.
Zillow last checked: 8 hours ago
Listing updated: February 24, 2026 at 10:55pm
Listing Provided by:
Bonds Realty Group,
Keller Williams Realty Atlanta Partners 678-318-5000,
Harrison Bonds,
Keller Williams Realty Atlanta Partners
Bought with:
Sharon Hendley, 414107
Atlanta Communities
Source: FMLS GA,MLS#: 7711049
Facts & features
Interior
Bedrooms & bathrooms
- Bedrooms: 6
- Bathrooms: 5
- Full bathrooms: 4
- 1/2 bathrooms: 1
- Main level bathrooms: 2
- Main level bedrooms: 3
Primary bedroom
- Features: Master on Main
- Level: Master on Main
Bedroom
- Features: Master on Main
Primary bathroom
- Features: Double Vanity, Separate Tub/Shower, Other
Dining room
- Features: Great Room, Open Concept
Kitchen
- Features: Breakfast Bar, Breakfast Room, Cabinets Stain, Pantry, Solid Surface Counters
Heating
- Central, Electric
Cooling
- Attic Fan, Ceiling Fan(s), Central Air, Electric, Heat Pump
Appliances
- Included: Dishwasher, Disposal, Electric Range, Microwave, Refrigerator
- Laundry: Laundry Room, Main Level
Features
- Bookcases, Double Vanity, Entrance Foyer, High Ceilings 9 ft Main, High Ceilings 9 ft Upper, High Ceilings 9 ft Lower, Tray Ceiling(s), Walk-In Closet(s), Other
- Flooring: Carpet, Hardwood, Other
- Windows: Insulated Windows
- Basement: Partial
- Has fireplace: Yes
- Fireplace features: Family Room, Living Room
- Common walls with other units/homes: No Common Walls
Interior area
- Total structure area: 4,732
- Total interior livable area: 4,732 sqft
- Finished area above ground: 3,882
- Finished area below ground: 850
Property
Parking
- Total spaces: 3
- Parking features: Garage, Garage Faces Side
- Garage spaces: 3
Accessibility
- Accessibility features: None
Features
- Levels: Three Or More
- Patio & porch: Covered, Front Porch, Rear Porch
- Exterior features: Private Yard, Rear Stairs, No Dock
- Pool features: None
- Spa features: None
- Fencing: Back Yard
- Has view: Yes
- View description: Neighborhood, Trees/Woods
- Waterfront features: None
- Body of water: None
Lot
- Size: 0.68 Acres
- Features: Back Yard, Front Yard, Landscaped, Level
Details
- Additional structures: None
- Parcel number: XX057D 022
- Other equipment: None
- Horse amenities: None
Construction
Type & style
- Home type: SingleFamily
- Architectural style: Craftsman
- Property subtype: Single Family Residence, Residential
Materials
- Brick, Brick Front, Cement Siding
- Foundation: Concrete Perimeter
- Roof: Composition,Shingle
Condition
- Resale
- New construction: No
- Year built: 2006
Utilities & green energy
- Electric: 110 Volts, 220 Volts
- Sewer: Septic Tank
- Water: Public
- Utilities for property: Cable Available, Electricity Available, Phone Available, Underground Utilities, Water Available
Green energy
- Energy efficient items: None
- Energy generation: None
Community & neighborhood
Security
- Security features: Fire Alarm, Security System Leased, Security System Owned, Smoke Detector(s)
Community
- Community features: None
Location
- Region: Winder
- Subdivision: Lincoln Park
HOA & financial
HOA
- Has HOA: No
- HOA fee: $220 annually
Other
Other facts
- Listing terms: Cash,Conventional,FHA
- Ownership: Fee Simple
- Road surface type: Paved
Price history
| Date | Event | Price |
|---|---|---|
| 2/20/2026 | Sold | $457,000-2.2%$97/sqft |
Source: | ||
| 2/9/2026 | Pending sale | $467,500$99/sqft |
Source: | ||
| 1/29/2026 | Listed for sale | $467,500-0.5%$99/sqft |
Source: | ||
| 1/15/2026 | Listing removed | $469,900$99/sqft |
Source: | ||
| 12/5/2025 | Listed for sale | $469,900$99/sqft |
Source: | ||
Public tax history
| Year | Property taxes | Tax assessment |
|---|---|---|
| 2024 | $3,337 +0.3% | $187,668 -0.3% |
| 2023 | $3,329 -5.8% | $188,268 +6.1% |
| 2022 | $3,533 +54.4% | $177,522 +39.3% |
Find assessor info on the county website
Neighborhood: 30680
Nearby schools
GreatSchools rating
- 4/10County Line Elementary SchoolGrades: PK-5Distance: 1.2 mi
- 6/10Russell Middle SchoolGrades: 6-8Distance: 2.6 mi
- 3/10Winder-Barrow High SchoolGrades: 9-12Distance: 2.8 mi
Schools provided by the listing agent
- Elementary: County Line
- Middle: Russell
- High: Winder-Barrow
Source: FMLS GA. This data may not be complete. We recommend contacting the local school district to confirm school assignments for this home.
Get a cash offer in 3 minutes
Find out how much your home could sell for in as little as 3 minutes with a no-obligation cash offer.
Estimated market value$457,100
Get a cash offer in 3 minutes
Find out how much your home could sell for in as little as 3 minutes with a no-obligation cash offer.
Estimated market value
$457,100

