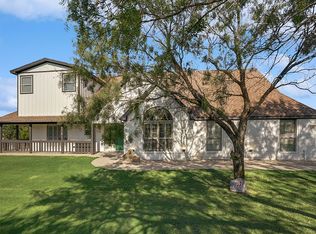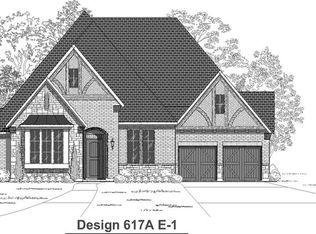Sold
Price Unknown
137 Prairie Ridge Dr, Aledo, TX 76008
4beds
2,421sqft
Single Family Residence
Built in 2005
1 Acres Lot
$598,400 Zestimate®
$--/sqft
$3,906 Estimated rent
Home value
$598,400
$551,000 - $646,000
$3,906/mo
Zestimate® history
Loading...
Owner options
Explore your selling options
What's special
The ideal location for quick access to amenities with acreage! Located in a quiet, gated community in the heart of Aledo, this beautifully updated one-story home is a rare find. With long-term residents and limited opportunities for updated homes in the neighborhood, this property is truly special. Sitting on a full acre, this four-bedroom, three-bathroom home offers a perfect blend of comfort, style, and functionality.
Inside, the inviting living room features a stunning stone fireplace, creating a warm and welcoming atmosphere. The recently updated kitchen is equipped with stainless steel appliances, a large pantry, and ample space for cooking and gathering. Multiple dining areas, including a formal dining room and a spacious breakfast room, provide plenty of options for entertaining.
Designed with a thoughtful split floor plan, all bedrooms feature walk-in closets, and each of the three full bathrooms has been completely remodeled. A separate laundry room adds convenience to daily living.
Step outside to enjoy the expansive backyard, where a large pool and spa offer the perfect place to relax. The spacious patio is ideal for entertaining, and with a full acre of land, there’s even room to add a shop!
Opportunities like this don’t come around often—don’t miss your chance to own this beautifully updated home in a sought-after Aledo location!
Zillow last checked: 8 hours ago
Listing updated: June 19, 2025 at 07:28pm
Listed by:
Amber Sustala 0713873 817-713-0011,
Briggs Freeman Sotheby's Int'l 817-731-8466
Bought with:
Amy Proctor
Keller Williams Realty
Source: NTREIS,MLS#: 20839119
Facts & features
Interior
Bedrooms & bathrooms
- Bedrooms: 4
- Bathrooms: 3
- Full bathrooms: 3
Primary bedroom
- Features: Hollywood Bath, Separate Shower, Walk-In Closet(s)
- Level: First
- Dimensions: 13 x 17
Primary bedroom
- Features: Walk-In Closet(s)
- Level: First
- Dimensions: 12 x 12
Bedroom
- Features: Split Bedrooms, Walk-In Closet(s)
- Level: First
- Dimensions: 12 x 11
Bedroom
- Features: Walk-In Closet(s)
- Level: First
- Dimensions: 12 x 11
Primary bathroom
- Features: Granite Counters, Separate Shower
- Level: First
- Dimensions: 11 x 13
Breakfast room nook
- Features: Pantry
- Level: First
- Dimensions: 11 x 12
Dining room
- Level: First
- Dimensions: 12 x 14
Other
- Features: Dual Sinks
- Level: First
- Dimensions: 8 x 7
Other
- Features: Separate Shower
- Level: First
- Dimensions: 7 x 6
Kitchen
- Features: Pantry, Stone Counters
- Level: First
- Dimensions: 13 x 14
Laundry
- Features: Built-in Features
- Level: First
- Dimensions: 8 x 5
Living room
- Features: Ceiling Fan(s), Fireplace
- Level: First
- Dimensions: 20 x 19
Heating
- Central, Electric, Heat Pump
Cooling
- Central Air, Ceiling Fan(s), Electric, Heat Pump
Appliances
- Included: Dishwasher, Electric Cooktop, Electric Oven, Disposal, Microwave, Vented Exhaust Fan
- Laundry: Electric Dryer Hookup
Features
- Decorative/Designer Lighting Fixtures
- Flooring: Carpet, Ceramic Tile, Laminate, Tile
- Windows: Window Coverings
- Has basement: No
- Number of fireplaces: 1
- Fireplace features: Insert, Stone, Wood Burning
Interior area
- Total interior livable area: 2,421 sqft
Property
Parking
- Total spaces: 2
- Parking features: Oversized, Garage Faces Side, Workshop in Garage
- Attached garage spaces: 2
Features
- Levels: One
- Stories: 1
- Patio & porch: Covered
- Exterior features: Lighting, Rain Gutters
- Pool features: Gunite, Heated, In Ground, Pool, Pool/Spa Combo
- Fencing: Wood,Wrought Iron
Lot
- Size: 1 Acres
- Dimensions: 1 Acre
- Features: Acreage, Back Yard, Lawn, Landscaped, Subdivision, Sprinkler System, Few Trees
Details
- Parcel number: 1634000100600
Construction
Type & style
- Home type: SingleFamily
- Architectural style: Ranch,Traditional,Detached
- Property subtype: Single Family Residence
Materials
- Brick, Rock, Stone
- Foundation: Slab
- Roof: Composition
Condition
- Year built: 2005
Utilities & green energy
- Sewer: Aerobic Septic
- Water: Well
- Utilities for property: Septic Available, Underground Utilities, Water Available
Community & neighborhood
Security
- Security features: Fire Alarm, Smoke Detector(s)
Community
- Community features: Gated, Lake
Location
- Region: Aledo
- Subdivision: Prairie Ridge
HOA & financial
HOA
- Has HOA: Yes
- HOA fee: $1,000 annually
- Services included: Maintenance Structure
- Association name: Prairie Ridge Home Owners Association
- Association phone: 817-360-4639
Other
Other facts
- Listing terms: Cash,Conventional,FHA,VA Loan
Price history
| Date | Event | Price |
|---|---|---|
| 5/28/2025 | Sold | -- |
Source: NTREIS #20839119 Report a problem | ||
| 4/30/2025 | Pending sale | $635,000$262/sqft |
Source: NTREIS #20839119 Report a problem | ||
| 4/26/2025 | Contingent | $635,000$262/sqft |
Source: NTREIS #20839119 Report a problem | ||
| 4/7/2025 | Price change | $635,000-2.3%$262/sqft |
Source: NTREIS #20839119 Report a problem | ||
| 2/18/2025 | Listed for sale | $650,000$268/sqft |
Source: NTREIS #20839119 Report a problem | ||
Public tax history
| Year | Property taxes | Tax assessment |
|---|---|---|
| 2024 | $7,081 +12.6% | $516,310 |
| 2023 | $6,287 -11.3% | $516,310 +35.7% |
| 2022 | $7,091 -4.8% | $380,520 |
Find assessor info on the county website
Neighborhood: 76008
Nearby schools
GreatSchools rating
- 10/10Coder Elementary SchoolGrades: K-5Distance: 0.4 mi
- 7/10Don R Daniel Ninth Grade CampusGrades: 8-9Distance: 0.7 mi
- 9/10Aledo High SchoolGrades: 9-12Distance: 0.6 mi
Schools provided by the listing agent
- Elementary: Coder
- Middle: McAnally
- High: Aledo
- District: Aledo ISD
Source: NTREIS. This data may not be complete. We recommend contacting the local school district to confirm school assignments for this home.
Get a cash offer in 3 minutes
Find out how much your home could sell for in as little as 3 minutes with a no-obligation cash offer.
Estimated market value
$598,400

