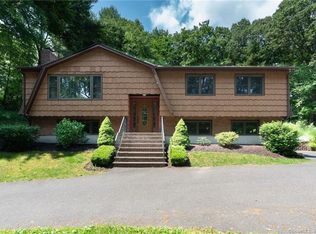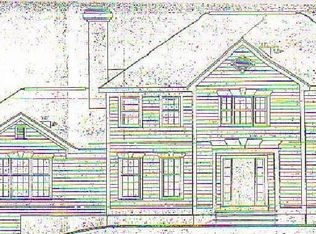Sold for $513,000
$513,000
137 Quaker Farms Road, Oxford, CT 06478
3beds
1,812sqft
Single Family Residence
Built in 1976
1.06 Acres Lot
$524,500 Zestimate®
$283/sqft
$3,579 Estimated rent
Home value
$524,500
$467,000 - $587,000
$3,579/mo
Zestimate® history
Loading...
Owner options
Explore your selling options
What's special
137 Quaker Farms Road is one of those homes you can't help but admire! Perched on over an acre, this raised ranch greets you with the prettiest curb appeal thanks to its' shaker shingle-style vinyl siding, newer windows and shutters, bluestone walkway, stone walls, and landscaped flower beds. Inside you'll be pleasantly surprised by the space, with a vaulted living room ceiling and open flow into the dining area and kitchen. Sanded and stained hardwood floors run the entire main level, past the large full bathroom in the hallway and into the three bedrooms. The primary bedroom features a full bathroom with stall shower and built-in storage cabinetry. The finished lower level can act as a second living room area or rec space, with a wood-burning stove for heating and ambiance. You'll also find a half bathroom, laundry area, storage closets, and direct access to the two-car under house garage with new garage doors. Out in the backyard is a peaceful oasis with newer patio, custom built fire pit, handsome stone wall, and level grass space. Vinyl fencing provides privacy, the extended driveway provides room for guest parking, and a shed adds extra storage space. A generator-ready electric panel provides peace of mind! Truly one of the most convenient addresses in Oxford, with quick access to Seymour/Rt. 34, Ansonia/Rt. 8, and Southbury, and under a 10 minute drive from town's Quarry Walk plaza with shops, dining, healthcare, pet amenities, a walking trail, and more!
Zillow last checked: 8 hours ago
Listing updated: August 06, 2025 at 04:06pm
Listed by:
Currantly Home,
Chelsea Curran 203-231-8018,
Real Broker CT, LLC 855-450-0442
Bought with:
Aldo Mancini, RES.0808298
Showcase Realty, Inc.
Source: Smart MLS,MLS#: 24106170
Facts & features
Interior
Bedrooms & bathrooms
- Bedrooms: 3
- Bathrooms: 3
- Full bathrooms: 2
- 1/2 bathrooms: 1
Primary bedroom
- Features: Full Bath, Hardwood Floor
- Level: Main
Bedroom
- Features: Hardwood Floor
- Level: Main
Bedroom
- Level: Main
Bathroom
- Features: Tile Floor
- Level: Lower
Dining room
- Features: Hardwood Floor
- Level: Main
Kitchen
- Features: Breakfast Bar, Hardwood Floor
- Level: Main
Living room
- Features: Bay/Bow Window, Vaulted Ceiling(s), Beamed Ceilings, Hardwood Floor
- Level: Main
Rec play room
- Features: Wood Stove, Tile Floor
- Level: Lower
Heating
- Hot Water, Oil
Cooling
- Ceiling Fan(s)
Appliances
- Included: Oven/Range, Microwave, Refrigerator, Dishwasher, Washer, Dryer, Water Heater
- Laundry: Lower Level
Features
- Sound System, Wired for Data, Smart Thermostat
- Basement: Full,Finished,Garage Access,Interior Entry
- Attic: Storage,Pull Down Stairs
- Number of fireplaces: 1
Interior area
- Total structure area: 1,812
- Total interior livable area: 1,812 sqft
- Finished area above ground: 1,236
- Finished area below ground: 576
Property
Parking
- Total spaces: 2
- Parking features: Attached, Garage Door Opener
- Attached garage spaces: 2
Features
- Patio & porch: Patio
- Exterior features: Rain Gutters, Stone Wall
Lot
- Size: 1.06 Acres
- Features: Few Trees, Rolling Slope
Details
- Additional structures: Shed(s)
- Parcel number: 1310893
- Zoning: RESA
- Other equipment: Generator Ready
Construction
Type & style
- Home type: SingleFamily
- Architectural style: Ranch
- Property subtype: Single Family Residence
Materials
- Vinyl Siding, Stone
- Foundation: Concrete Perimeter, Raised
- Roof: Asphalt
Condition
- New construction: No
- Year built: 1976
Utilities & green energy
- Sewer: Septic Tank
- Water: Well
Green energy
- Energy efficient items: Insulation, Thermostat
Community & neighborhood
Security
- Security features: Security System
Location
- Region: Oxford
- Subdivision: Quaker Farms
Price history
| Date | Event | Price |
|---|---|---|
| 8/6/2025 | Sold | $513,000+9.1%$283/sqft |
Source: | ||
| 6/27/2025 | Pending sale | $470,000$259/sqft |
Source: | ||
| 6/23/2025 | Listed for sale | $470,000+62.1%$259/sqft |
Source: | ||
| 2/13/2009 | Sold | $290,000-13.7%$160/sqft |
Source: | ||
| 7/21/2008 | Listing removed | $336,000$185/sqft |
Source: NCI #V981644 Report a problem | ||
Public tax history
| Year | Property taxes | Tax assessment |
|---|---|---|
| 2025 | $5,037 +7.7% | $251,720 +38.8% |
| 2024 | $4,679 +5.3% | $181,300 |
| 2023 | $4,444 +0.6% | $181,300 |
Find assessor info on the county website
Neighborhood: 06478
Nearby schools
GreatSchools rating
- 8/10Great Oak Elementary SchoolGrades: 3-5Distance: 2 mi
- 7/10Oxford Middle SchoolGrades: 6-8Distance: 2.2 mi
- 6/10Oxford High SchoolGrades: 9-12Distance: 0.6 mi

Get pre-qualified for a loan
At Zillow Home Loans, we can pre-qualify you in as little as 5 minutes with no impact to your credit score.An equal housing lender. NMLS #10287.

