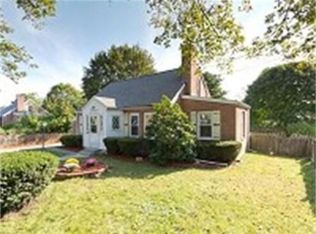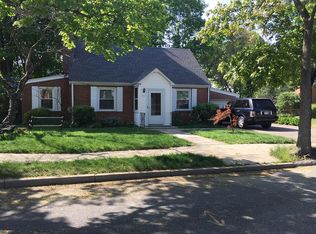Sold for $881,500
$881,500
137 Russell Rd, Newton, MA 02465
2beds
1,197sqft
Single Family Residence
Built in 1940
9,600 Square Feet Lot
$891,700 Zestimate®
$736/sqft
$3,016 Estimated rent
Home value
$891,700
$829,000 - $963,000
$3,016/mo
Zestimate® history
Loading...
Owner options
Explore your selling options
What's special
Welcome to 137 Russell Road, a charming single family cape nestled in the heart of the highly sought after Village of West Newton. This lovely home boasts 2 spacious bedrooms and 1 full bathroom, an inviting layout and large windows highlighting hardwood floors throughout. The home has many updated systems, Central Air and has great expansion potential. Step outside onto the large landscaped backyard, perfect for barbecues, badminton, croquet, volleyball and wiffle ball. The finished basement offers a full laundry, play and hobby areas and ample storage. The Franklin Elementary School and playground is literally up the street. The home is just minutes to West Newton Square, Auburndale, Newtonville, as well as to Waltham's dining and centers and big-box retail stores. Enjoy this great safe neighborhood and highly rated Newton School System! Open House Saturday 7/19 from 12-1!
Zillow last checked: 8 hours ago
Listing updated: September 25, 2025 at 11:19am
Listed by:
Brian J. Fitzpatrick 781-258-8331,
Coldwell Banker Realty - Waltham 781-893-0808,
Tricia Monasterio 617-290-1252
Bought with:
Brian J. Fitzpatrick
Coldwell Banker Realty - Waltham
Source: MLS PIN,MLS#: 73374141
Facts & features
Interior
Bedrooms & bathrooms
- Bedrooms: 2
- Bathrooms: 1
- Full bathrooms: 1
Primary bedroom
- Features: Closet, Flooring - Hardwood
- Level: First
- Area: 110
- Dimensions: 11 x 10
Bedroom 2
- Features: Closet, Flooring - Hardwood
- Level: First
- Area: 121
- Dimensions: 11 x 11
Primary bathroom
- Features: No
Bathroom 1
- Features: Bathroom - Tiled With Tub & Shower, Flooring - Stone/Ceramic Tile
- Level: First
Family room
- Features: Flooring - Hardwood
- Level: First
- Area: 88
- Dimensions: 11 x 8
Kitchen
- Level: First
- Area: 132
- Dimensions: 12 x 11
Living room
- Features: Flooring - Hardwood
- Level: First
- Area: 209
- Dimensions: 19 x 11
Heating
- Forced Air, Natural Gas
Cooling
- Central Air
Appliances
- Included: Gas Water Heater, Range, Disposal, Refrigerator, Washer, Dryer
- Laundry: In Basement, Washer Hookup
Features
- Flooring: Tile, Laminate, Hardwood
- Basement: Full,Interior Entry
- Number of fireplaces: 1
- Fireplace features: Living Room
Interior area
- Total structure area: 1,197
- Total interior livable area: 1,197 sqft
- Finished area above ground: 1,197
Property
Parking
- Total spaces: 3
- Parking features: Attached, Paved Drive, Off Street
- Attached garage spaces: 1
- Uncovered spaces: 2
Accessibility
- Accessibility features: No
Features
- Exterior features: Rain Gutters, Professional Landscaping
Lot
- Size: 9,600 sqft
- Features: Corner Lot, Easements
Details
- Parcel number: S:34 B:042 L:0009,690157
- Zoning: SR3
Construction
Type & style
- Home type: SingleFamily
- Architectural style: Cape
- Property subtype: Single Family Residence
Materials
- Frame, Brick
- Foundation: Concrete Perimeter
- Roof: Shingle
Condition
- Year built: 1940
Utilities & green energy
- Electric: Circuit Breakers
- Sewer: Public Sewer
- Water: Public
- Utilities for property: for Gas Range, Washer Hookup
Community & neighborhood
Community
- Community features: Public Transportation, Shopping, Pool, Tennis Court(s), Park, Walk/Jog Trails, Medical Facility, Bike Path, Conservation Area, Highway Access, House of Worship, Private School, Public School, T-Station, University
Location
- Region: Newton
Other
Other facts
- Listing terms: Contract
Price history
| Date | Event | Price |
|---|---|---|
| 9/25/2025 | Sold | $881,500-0.9%$736/sqft |
Source: MLS PIN #73374141 Report a problem | ||
| 8/16/2025 | Contingent | $889,900$743/sqft |
Source: MLS PIN #73374141 Report a problem | ||
| 7/18/2025 | Price change | $889,900-1.1%$743/sqft |
Source: MLS PIN #73374141 Report a problem | ||
| 5/14/2025 | Listed for sale | $899,900$752/sqft |
Source: MLS PIN #73374141 Report a problem | ||
Public tax history
| Year | Property taxes | Tax assessment |
|---|---|---|
| 2025 | $6,743 +3.4% | $688,100 +3% |
| 2024 | $6,521 +6.7% | $668,100 +11.2% |
| 2023 | $6,114 +4.5% | $600,600 +8% |
Find assessor info on the county website
Neighborhood: West Newton
Nearby schools
GreatSchools rating
- 9/10Franklin Elementary SchoolGrades: K-5Distance: 0.3 mi
- 8/10F A Day Middle SchoolGrades: 6-8Distance: 0.8 mi
- 9/10Newton North High SchoolGrades: 9-12Distance: 1.6 mi
Schools provided by the listing agent
- Elementary: Franklin
- Middle: Fa Day
- High: Newton North
Source: MLS PIN. This data may not be complete. We recommend contacting the local school district to confirm school assignments for this home.
Get a cash offer in 3 minutes
Find out how much your home could sell for in as little as 3 minutes with a no-obligation cash offer.
Estimated market value$891,700
Get a cash offer in 3 minutes
Find out how much your home could sell for in as little as 3 minutes with a no-obligation cash offer.
Estimated market value
$891,700

