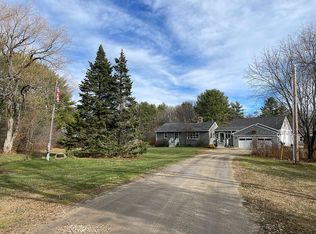Closed
$550,000
137 Sinnott Road, Arundel, ME 04046
4beds
1,872sqft
Single Family Residence
Built in 1987
1.72 Acres Lot
$624,000 Zestimate®
$294/sqft
$3,565 Estimated rent
Home value
$624,000
$593,000 - $655,000
$3,565/mo
Zestimate® history
Loading...
Owner options
Explore your selling options
What's special
Peace and tranquility defines this property! Situated on a lot set back from the road and surrounded by foliage providing natural privacy. A small stream passes through the lot and connects to the Goff Mill Brook which provides excellent fishing and kayaking or canoeing! A well manicured wooded sanctuary is a unique feature to enjoy the outdoors, and its just a step out your back door! The home features a large attached two car garage, a living room, family room, dining room, a half bath and washer dryer room, and kitchen on the first floor. The second floor boasts 4 bedrooms and 2 bathrooms! Off the back of the house is a spacious 3 season room leading to two decks off both sides. A bonus feature is the 1,700 sqft detached garage, perfect for your workshop, or rent it out as storage, plenty of opportunities! Come and take a look at this property and make it your own today!
Zillow last checked: 8 hours ago
Listing updated: September 13, 2024 at 07:44pm
Listed by:
Coldwell Banker Realty 207-967-9900
Bought with:
Pack Maynard and Associates
Source: Maine Listings,MLS#: 1556231
Facts & features
Interior
Bedrooms & bathrooms
- Bedrooms: 4
- Bathrooms: 3
- Full bathrooms: 2
- 1/2 bathrooms: 1
Bedroom 1
- Level: Second
Bedroom 2
- Level: Second
Bedroom 3
- Level: Second
Bedroom 4
- Level: Second
Dining room
- Level: First
Family room
- Level: First
Kitchen
- Features: Eat-in Kitchen
- Level: First
Laundry
- Level: First
Living room
- Level: First
Heating
- Direct Vent Heater
Cooling
- None
Features
- Flooring: Carpet, Laminate, Vinyl
- Basement: Crawl Space
- Has fireplace: No
Interior area
- Total structure area: 1,872
- Total interior livable area: 1,872 sqft
- Finished area above ground: 1,872
- Finished area below ground: 0
Property
Parking
- Total spaces: 2
- Parking features: Common, Gravel, 1 - 4 Spaces, On Site, Detached
- Attached garage spaces: 2
Features
- Patio & porch: Deck
- Has view: Yes
- View description: Scenic, Trees/Woods
Lot
- Size: 1.72 Acres
- Features: Rural, Open Lot, Landscaped, Wooded
Details
- Additional structures: Outbuilding
- Parcel number: ARUNM038L003C
- Zoning: R-4
- Other equipment: Internet Access Available
Construction
Type & style
- Home type: SingleFamily
- Architectural style: Colonial
- Property subtype: Single Family Residence
Materials
- Wood Frame, Clapboard, Vinyl Siding
- Roof: Pitched,Shingle
Condition
- Year built: 1987
Utilities & green energy
- Electric: Circuit Breakers
- Sewer: Private Sewer
- Water: Private
Community & neighborhood
Location
- Region: Arundel
Other
Other facts
- Road surface type: Paved
Price history
| Date | Event | Price |
|---|---|---|
| 6/23/2023 | Sold | $550,000$294/sqft |
Source: | ||
| 6/19/2023 | Pending sale | $550,000$294/sqft |
Source: | ||
| 5/8/2023 | Contingent | $550,000$294/sqft |
Source: | ||
| 5/5/2023 | Listed for sale | $550,000$294/sqft |
Source: | ||
| 4/29/2023 | Contingent | $550,000$294/sqft |
Source: | ||
Public tax history
| Year | Property taxes | Tax assessment |
|---|---|---|
| 2024 | $4,291 | $252,400 |
| 2023 | $4,291 +23.7% | $252,400 +23% |
| 2022 | $3,468 | $205,200 |
Find assessor info on the county website
Neighborhood: 04046
Nearby schools
GreatSchools rating
- 9/10Mildred L Day SchoolGrades: K-5Distance: 4.1 mi
- 10/10Middle School Of The KennebunksGrades: 6-8Distance: 4.1 mi
- 9/10Kennebunk High SchoolGrades: 9-12Distance: 2.7 mi
Get pre-qualified for a loan
At Zillow Home Loans, we can pre-qualify you in as little as 5 minutes with no impact to your credit score.An equal housing lender. NMLS #10287.
Sell with ease on Zillow
Get a Zillow Showcase℠ listing at no additional cost and you could sell for —faster.
$624,000
2% more+$12,480
With Zillow Showcase(estimated)$636,480
