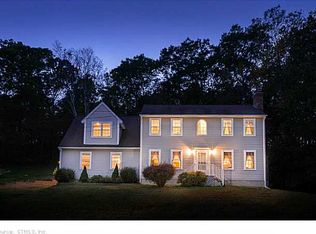Sold for $355,000
$355,000
137 South Road, Marlborough, CT 06447
3beds
1,920sqft
Single Family Residence
Built in 1978
1.79 Acres Lot
$435,600 Zestimate®
$185/sqft
$3,069 Estimated rent
Home value
$435,600
$414,000 - $457,000
$3,069/mo
Zestimate® history
Loading...
Owner options
Explore your selling options
What's special
Welcome to this 3-bedroom, 2.5-bathroom Colonial home in the charming town of Marlborough. As you enter, you'll be greeted by a spacious living room featuring built-in shelving and a centerpiece fireplace, creating a warm and inviting atmosphere. The crown molding throughout the downstairs adds a touch of elegance, and the rich hardwood floors flow seamlessly throughout the entire house, providing a timeless and sophisticated touch. The kitchen boasts stainless steel appliances, an island with seating for casual dining, and a convenient wet bar. Whether you're entertaining guests or preparing a family meal, this kitchen will be the heart of your home. Adjacent to the kitchen is the spacious dining room. Upstairs, you'll find a generously sized primary bedroom with built-in storage and an en-suite bathroom that offers a whirlpool tub and a separate shower stall for your relaxation and convenience. The lower level of this home is finished and offers walk-out access to the outdoors, providing additional living space that can be customized to your needs. With two under-house garage spaces, you'll have plenty of room for storage and parking. Situated in the picturesque town of Marlborough, you'll enjoy a peaceful and welcoming community while still being conveniently close to schools, parks, and local amenities. Don't miss your chance to make this property your forever home. Schedule a showing today and experience the charm and beauty of this wonderful residence for yourself.
Zillow last checked: 8 hours ago
Listing updated: January 31, 2024 at 11:18am
Listed by:
Anna Planeta 860-982-4427,
Berkshire Hathaway NE Prop. 860-633-3674
Bought with:
Amber M. Everin, RES.0760340
eRealty Advisors, Inc.
Source: Smart MLS,MLS#: 170601371
Facts & features
Interior
Bedrooms & bathrooms
- Bedrooms: 3
- Bathrooms: 3
- Full bathrooms: 2
- 1/2 bathrooms: 1
Primary bedroom
- Features: Built-in Features, Full Bath, Stall Shower, Whirlpool Tub, Hardwood Floor
- Level: Upper
Bedroom
- Features: Hardwood Floor
- Level: Upper
Bedroom
- Features: Hardwood Floor
- Level: Upper
Bathroom
- Features: Laundry Hookup
- Level: Main
Dining room
- Features: Hardwood Floor
- Level: Main
Family room
- Features: Hardwood Floor
- Level: Main
Kitchen
- Features: Double-Sink, Wet Bar, Tile Floor
- Level: Main
Living room
- Features: Bookcases, Built-in Features, Fireplace, Hardwood Floor
- Level: Main
Sun room
- Features: Cathedral Ceiling(s), Built-in Features, Ceiling Fan(s), French Doors, Hardwood Floor
- Level: Main
Heating
- Baseboard, Oil
Cooling
- Attic Fan, None
Appliances
- Included: Electric Cooktop, Oven, Refrigerator, Dishwasher, Disposal, Washer, Dryer, Water Heater
- Laundry: Main Level
Features
- Basement: Full,Finished
- Attic: None
- Number of fireplaces: 1
Interior area
- Total structure area: 1,920
- Total interior livable area: 1,920 sqft
- Finished area above ground: 1,920
Property
Parking
- Total spaces: 2
- Parking features: Attached, Asphalt
- Attached garage spaces: 2
- Has uncovered spaces: Yes
Features
- Patio & porch: Deck
- Fencing: Wood
Lot
- Size: 1.79 Acres
- Features: Few Trees, Sloped
Details
- Parcel number: 2222697
- Zoning: R
Construction
Type & style
- Home type: SingleFamily
- Architectural style: Colonial
- Property subtype: Single Family Residence
Materials
- Cedar, Wood Siding
- Foundation: Concrete Perimeter
- Roof: Fiberglass
Condition
- New construction: No
- Year built: 1978
Utilities & green energy
- Sewer: Septic Tank
- Water: Well
Community & neighborhood
Community
- Community features: Lake, Library, Medical Facilities, Park
Location
- Region: Marlborough
Price history
| Date | Event | Price |
|---|---|---|
| 1/31/2024 | Sold | $355,000-5.3%$185/sqft |
Source: | ||
| 12/23/2023 | Contingent | $375,000$195/sqft |
Source: | ||
| 12/11/2023 | Price change | $375,000-3.8%$195/sqft |
Source: | ||
| 11/21/2023 | Price change | $389,900-2.5%$203/sqft |
Source: | ||
| 10/12/2023 | Listed for sale | $399,900+48.1%$208/sqft |
Source: | ||
Public tax history
| Year | Property taxes | Tax assessment |
|---|---|---|
| 2025 | $7,380 +4% | $195,540 |
| 2024 | $7,096 +4.5% | $195,540 |
| 2023 | $6,791 -2.3% | $195,540 |
Find assessor info on the county website
Neighborhood: 06447
Nearby schools
GreatSchools rating
- 7/10Elmer Thienes-Mary Hall Elementary SchoolGrades: PK-6Distance: 1.8 mi
- 7/10Rham Middle SchoolGrades: 7-8Distance: 5.2 mi
- 9/10Rham High SchoolGrades: 9-12Distance: 5.2 mi

Get pre-qualified for a loan
At Zillow Home Loans, we can pre-qualify you in as little as 5 minutes with no impact to your credit score.An equal housing lender. NMLS #10287.
