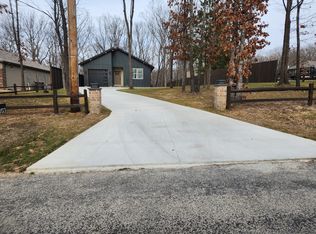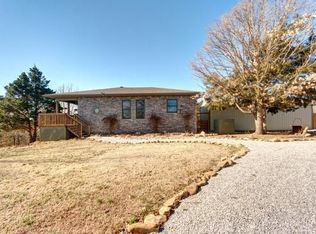Closed
Price Unknown
137 Spice Road, Ozark, MO 65721
5beds
3,160sqft
Single Family Residence
Built in 1999
2.42 Acres Lot
$425,500 Zestimate®
$--/sqft
$2,634 Estimated rent
Home value
$425,500
$391,000 - $464,000
$2,634/mo
Zestimate® history
Loading...
Owner options
Explore your selling options
What's special
Welcome to 137 Spice Road in Ozark, Missouri -- a spacious 5-bedroom, 3-bath walk-out basement home nestled on 2.4 peaceful acres. Mature trees surround the property, offering privacy and a beautiful natural setting. The home features a functional and well-designed floor plan ideal for both everyday living and entertaining. The kitchen is equipped with sleek granite countertops and plenty of cabinet space. The stainless steel microwave is just under a year old. Enjoy cozy evenings in the living room with its warm hardwood floors and wood burning fireplace. New carpet just installed in the three bedrooms upstair! The walk-out basement adds valuable living space and flexibility for guests, a game room, workout area, or home office. Step outside to a backyard oasis complete with an above-ground pool -- perfect for cooling off in the summer. There's plenty of room for outdoor activities, gardening, or simply enjoying the quiet country atmosphere. Added bonus, the refrigerator and lawn mower convey with the home. Located just minutes from 160, you'll enjoy the convenience of access to local amenities while still feeling tucked away. This home offers the best of both worlds -- comfort, space, and a beautiful setting.
Zillow last checked: 8 hours ago
Listing updated: October 28, 2025 at 06:25am
Listed by:
Ogden Bolin Real Estate Group 417-224-4835,
Murney Associates - Nixa
Bought with:
Elizabeth Gold, 2018041265
ReeceNichols - Springfield
Source: SOMOMLS,MLS#: 60300426
Facts & features
Interior
Bedrooms & bathrooms
- Bedrooms: 5
- Bathrooms: 3
- Full bathrooms: 3
Heating
- Central, Propane
Cooling
- Attic Fan, Ceiling Fan(s), Central Air
Appliances
- Included: Dishwasher, Additional Water Heater(s), Free-Standing Electric Oven, Gas Water Heater, Microwave, Refrigerator, Disposal
- Laundry: Main Level
Features
- Flooring: Carpet, Hardwood
- Windows: Blinds
- Basement: Finished,Full
- Has fireplace: Yes
- Fireplace features: Brick, Wood Burning
Interior area
- Total structure area: 3,160
- Total interior livable area: 3,160 sqft
- Finished area above ground: 1,580
- Finished area below ground: 1,580
Property
Parking
- Total spaces: 2
- Parking features: Garage - Attached
- Attached garage spaces: 2
Features
- Levels: One
- Stories: 1
- Patio & porch: Rear Porch
- Pool features: Above Ground
Lot
- Size: 2.42 Acres
Details
- Additional structures: Shed(s)
- Parcel number: 190614002001004003
Construction
Type & style
- Home type: SingleFamily
- Architectural style: Ranch
- Property subtype: Single Family Residence
Materials
- Brick, Vinyl Siding
- Foundation: Poured Concrete
Condition
- Year built: 1999
Utilities & green energy
- Sewer: Septic Tank
- Water: Public
Community & neighborhood
Security
- Security features: Smoke Detector(s)
Location
- Region: Ozark
- Subdivision: Bilyeu Survey
Price history
| Date | Event | Price |
|---|---|---|
| 10/27/2025 | Sold | -- |
Source: | ||
| 9/18/2025 | Pending sale | $429,900$136/sqft |
Source: | ||
| 8/21/2025 | Price change | $429,900-2.1%$136/sqft |
Source: | ||
| 7/24/2025 | Listed for sale | $438,900+75.6%$139/sqft |
Source: | ||
| 8/5/2019 | Listing removed | $249,900$79/sqft |
Source: Weichert, REALTORS - Good Life #60136252 Report a problem | ||
Public tax history
| Year | Property taxes | Tax assessment |
|---|---|---|
| 2024 | $1,842 +0.2% | $36,960 |
| 2023 | $1,838 +9.9% | $36,960 +10.2% |
| 2022 | $1,673 | $33,550 |
Find assessor info on the county website
Neighborhood: 65721
Nearby schools
GreatSchools rating
- 7/10Highlandville Elementary SchoolGrades: PK-5Distance: 2.7 mi
- 5/10Spokane Middle SchoolGrades: 6-8Distance: 7 mi
- 1/10Spokane High SchoolGrades: 9-12Distance: 7 mi
Schools provided by the listing agent
- Elementary: Highlandville
- Middle: Spokane
- High: Spokane
Source: SOMOMLS. This data may not be complete. We recommend contacting the local school district to confirm school assignments for this home.

