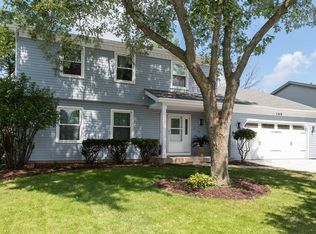Closed
$776,000
137 Split Oak Rd, Naperville, IL 60565
4beds
--sqft
Single Family Residence
Built in 1987
-- sqft lot
$785,400 Zestimate®
$--/sqft
$3,157 Estimated rent
Home value
$785,400
$723,000 - $856,000
$3,157/mo
Zestimate® history
Loading...
Owner options
Explore your selling options
What's special
This meticulously maintained 4-bedroom, 2.1-bath home features a chef's kitchen equipped with a 48" double oven range, custom Amish-built cabinetry with roll-out pantry shelves, quartz countertops, a 6-foot island with pendant lighting, and under-cabinet LED lights. The fully finished basement offers cove molding, custom cabinetry, a drywall ceiling, and a spacious cemented crawl space for additional storage. Outdoor living is enhanced by a two-level custom Unilock paver patio, complete with a grill enclosure, under-step LED lighting, and a 6-foot rectangular gas fire pit with electric start. The 2.5-car garage is 27 ft deep and includes an additional area with wall cabinets providing ample storage space. Inside, a solid white stone wood-burning fireplace serves as the focal point of the generous 22' x 13'4" family room, while solid 3/4" oak flooring graces the entryway, hallway, powder room, kitchen, and dining area. Conveniently situated near public transportation, top-rated schools, scenic parks, and all downtown Naperville has to offer this home perfectly blends comfort, style, and an excellent location.
Zillow last checked: 8 hours ago
Listing updated: September 30, 2025 at 11:28am
Listing courtesy of:
Michael Saladino 773-232-4979,
Keller Williams ONEChicago
Bought with:
Lynda Wehrli
@properties Christie's International Real Estate
Source: MRED as distributed by MLS GRID,MLS#: 12358881
Facts & features
Interior
Bedrooms & bathrooms
- Bedrooms: 4
- Bathrooms: 3
- Full bathrooms: 2
- 1/2 bathrooms: 1
Primary bedroom
- Features: Flooring (Carpet), Bathroom (Full)
- Level: Second
- Area: 224 Square Feet
- Dimensions: 16X14
Bedroom 2
- Features: Flooring (Carpet)
- Level: Second
- Area: 132 Square Feet
- Dimensions: 12X11
Bedroom 3
- Features: Flooring (Carpet)
- Level: Second
- Area: 140 Square Feet
- Dimensions: 14X10
Bedroom 4
- Features: Flooring (Carpet)
- Level: Second
- Area: 140 Square Feet
- Dimensions: 14X10
Dining room
- Features: Flooring (Carpet)
- Level: Main
- Area: 180 Square Feet
- Dimensions: 15X12
Family room
- Features: Flooring (Carpet)
- Level: Main
- Area: 322 Square Feet
- Dimensions: 23X14
Foyer
- Features: Flooring (Hardwood)
- Level: Main
- Area: 65 Square Feet
- Dimensions: 13X5
Kitchen
- Features: Kitchen (Eating Area-Table Space, Island, Custom Cabinetry, Granite Counters, Updated Kitchen), Flooring (Wood Laminate), Window Treatments (Blinds)
- Level: Main
- Area: 300 Square Feet
- Dimensions: 20X15
Laundry
- Level: Main
- Area: 66 Square Feet
- Dimensions: 11X6
Living room
- Features: Flooring (Carpet)
- Level: Main
- Area: 273 Square Feet
- Dimensions: 21X13
Recreation room
- Level: Basement
- Area: 891 Square Feet
- Dimensions: 33X27
Storage
- Level: Basement
- Area: 182 Square Feet
- Dimensions: 14X13
Walk in closet
- Level: Second
- Area: 40 Square Feet
- Dimensions: 10X4
Heating
- Natural Gas, Forced Air
Cooling
- Central Air
Appliances
- Included: Range, Dishwasher, Refrigerator, Washer, Dryer, Disposal, Stainless Steel Appliance(s), Humidifier
- Laundry: Gas Dryer Hookup, Sink
Features
- Flooring: Hardwood
- Windows: Screens
- Basement: Finished,Crawl Space,Partial
- Attic: Unfinished
- Number of fireplaces: 1
- Fireplace features: Gas Log, Living Room
Interior area
- Total structure area: 0
Property
Parking
- Total spaces: 2
- Parking features: Concrete, Garage Door Opener, On Site, Garage Owned, Attached, Garage
- Attached garage spaces: 2
- Has uncovered spaces: Yes
Accessibility
- Accessibility features: No Disability Access
Features
- Stories: 2
- Patio & porch: Patio, Porch
- Exterior features: Lighting
- Fencing: Fenced
Lot
- Dimensions: 73X120X79.8X120
Details
- Parcel number: 0831319016
- Special conditions: None
- Other equipment: Ceiling Fan(s), Sump Pump, Radon Mitigation System
Construction
Type & style
- Home type: SingleFamily
- Property subtype: Single Family Residence
Materials
- Wood Siding
- Roof: Asphalt
Condition
- New construction: No
- Year built: 1987
Utilities & green energy
- Electric: Circuit Breakers
- Sewer: Public Sewer
- Water: Public
Community & neighborhood
Security
- Security features: Carbon Monoxide Detector(s)
Community
- Community features: Park
Location
- Region: Naperville
- Subdivision: Village Green
Other
Other facts
- Listing terms: Conventional
- Ownership: Fee Simple
Price history
| Date | Event | Price |
|---|---|---|
| 9/30/2025 | Sold | $776,000+3.5% |
Source: | ||
| 6/11/2025 | Pending sale | $750,000 |
Source: | ||
| 5/26/2025 | Contingent | $750,000 |
Source: | ||
| 5/16/2025 | Listed for sale | $750,000 |
Source: | ||
Public tax history
| Year | Property taxes | Tax assessment |
|---|---|---|
| 2024 | $7,720 +4.6% | $142,025 +9.6% |
| 2023 | $7,383 +6.8% | $129,620 +10% |
| 2022 | $6,915 -0.8% | $117,840 +3.9% |
Find assessor info on the county website
Neighborhood: Old Farm
Nearby schools
GreatSchools rating
- 6/10Kingsley Elementary SchoolGrades: K-5Distance: 0.6 mi
- 8/10Lincoln Jr High SchoolGrades: 6-8Distance: 1.2 mi
- 10/10Naperville Central High SchoolGrades: 9-12Distance: 2.9 mi
Schools provided by the listing agent
- Elementary: Kingsley Elementary School
- Middle: Lincoln Junior High School
- High: Naperville Central High School
- District: 203
Source: MRED as distributed by MLS GRID. This data may not be complete. We recommend contacting the local school district to confirm school assignments for this home.

Get pre-qualified for a loan
At Zillow Home Loans, we can pre-qualify you in as little as 5 minutes with no impact to your credit score.An equal housing lender. NMLS #10287.
Sell for more on Zillow
Get a free Zillow Showcase℠ listing and you could sell for .
$785,400
2% more+ $15,708
With Zillow Showcase(estimated)
$801,108