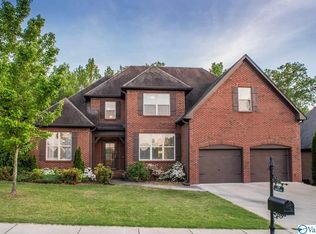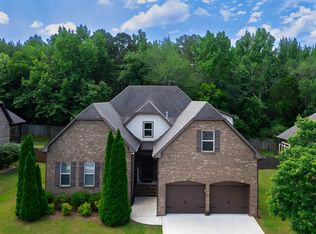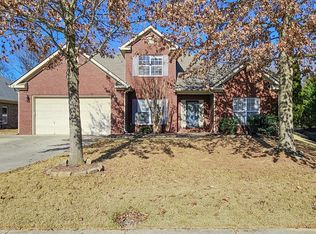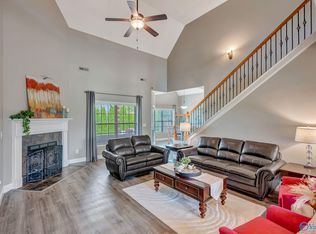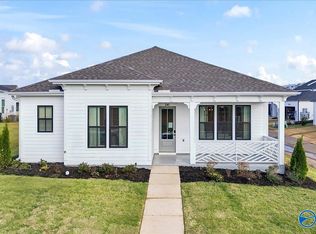Come home to this GORGEOUS 2810sqft home with 4bd 3ba & BURSTING with fresh light, crisp details, wood flooring, & soaring ceilings! Mature landscaping surrounds home & private backyard with garden beds, with WIDE open spaces throughout the main level. Relax by the great room's gas fireplace, gather in the STUNNING formal dining, or enjoy peaceful mornings in the sunrise-facing sunroom. Quartz counters cover the kitchen cabinetry w/ BEAUTIFUL tile backsplash. Relax in the spacious master suite with garden soaking tub and quartz counters, or head upstairs to the private 4th bedroom with ensuite full bath and HUGE walk in closet. Quick walk to a quiet greenway or only minutes from local fun!
For sale
Price cut: $5K (11/5)
$494,900
137 Spotted Fawn Rd, Madison, AL 35758
4beds
2,810sqft
Est.:
Single Family Residence
Built in 2008
0.26 Acres Lot
$-- Zestimate®
$176/sqft
$13/mo HOA
What's special
Gas fireplaceFormal diningGarden soaking tubSpacious master suiteHuge walk in closetBeautiful tile backsplashQuartz counters
- 120 days |
- 1,409 |
- 74 |
Zillow last checked: 8 hours ago
Listing updated: November 05, 2025 at 10:36am
Listed by:
Karen Borden 256-479-5788,
Legend Realty
Source: ValleyMLS,MLS#: 21899559
Tour with a local agent
Facts & features
Interior
Bedrooms & bathrooms
- Bedrooms: 4
- Bathrooms: 3
- Full bathrooms: 3
Rooms
- Room types: Foyer, Master Bedroom, Bedroom 2, Dining Room, Bedroom 3, Kitchen, Bedroom 4, Breakfast, Great Room, Glabath, Laundry, Sun, Bathroom 2, Bath:EnsuiteFull
Primary bedroom
- Features: Ceiling Fan(s), Crown Molding, Carpet, Vaulted Ceiling(s), Window Cov
- Level: First
- Area: 256
- Dimensions: 16 x 16
Bedroom 2
- Features: Ceiling Fan(s), Carpet, Window Cov
- Level: First
- Area: 156
- Dimensions: 12 x 13
Bedroom 3
- Features: Ceiling Fan(s), Carpet, Window Cov, Walk-In Closet(s)
- Level: First
- Area: 182
- Dimensions: 13 x 14
Bedroom 4
- Features: Ceiling Fan(s), Carpet, Window Cov
- Level: Second
- Area: 273
- Dimensions: 13 x 21
Bathroom 1
- Features: Double Vanity, Tile, Walk-In Closet(s), Quartz
- Level: First
- Area: 100
- Dimensions: 10 x 10
Bathroom 2
- Features: Tile, Quartz
- Level: First
- Area: 45
- Dimensions: 5 x 9
Bathroom 3
- Features: Tile, Walk-In Closet(s), Quartz
- Level: Second
- Area: 112
- Dimensions: 8 x 14
Dining room
- Features: Crown Molding, Chair Rail, Window Cov, Wood Floor, Wainscoting
- Level: First
- Area: 180
- Dimensions: 12 x 15
Great room
- Features: Ceiling Fan(s), Fireplace, Vaulted Ceiling(s), Window Cov, Wood Floor
- Level: First
- Area: 255
- Dimensions: 15 x 17
Kitchen
- Features: Crown Molding, Kitchen Island, Wood Floor, Quartz
- Level: First
- Area: 168
- Dimensions: 12 x 14
Laundry room
- Features: Pantry, Tile
- Level: First
- Area: 48
- Dimensions: 6 x 8
Heating
- Central 2, Electric
Cooling
- Central 2, Electric
Appliances
- Included: Dishwasher, Disposal, Microwave, Range
Features
- Basement: Crawl Space
- Number of fireplaces: 1
- Fireplace features: Gas Log, One
Interior area
- Total interior livable area: 2,810 sqft
Video & virtual tour
Property
Parking
- Parking features: Garage-Two Car, Garage-Attached
Features
- Levels: One and One Half
- Stories: 1
- Patio & porch: Deck
- Exterior features: Curb/Gutters, Sprinkler Sys
Lot
- Size: 0.26 Acres
Details
- Parcel number: 1603080002001023
Construction
Type & style
- Home type: SingleFamily
- Property subtype: Single Family Residence
Condition
- New construction: No
- Year built: 2008
Utilities & green energy
- Sewer: Public Sewer
- Water: Public
Community & HOA
Community
- Features: Curbs
- Subdivision: Oakstone
HOA
- Has HOA: Yes
- Amenities included: Common Grounds
- HOA fee: $160 annually
- HOA name: Elite Housing Management
Location
- Region: Madison
Financial & listing details
- Price per square foot: $176/sqft
- Tax assessed value: $446,500
- Annual tax amount: $6,156
- Date on market: 9/19/2025
Estimated market value
Not available
Estimated sales range
Not available
Not available
Price history
Price history
| Date | Event | Price |
|---|---|---|
| 11/5/2025 | Price change | $494,900-1%$176/sqft |
Source: | ||
| 9/19/2025 | Listed for sale | $499,900+8.4%$178/sqft |
Source: | ||
| 5/16/2025 | Sold | $461,000+2.4%$164/sqft |
Source: | ||
| 4/1/2025 | Contingent | $450,000$160/sqft |
Source: | ||
| 3/17/2025 | Listed for sale | $450,000+15.7%$160/sqft |
Source: | ||
Public tax history
Public tax history
| Year | Property taxes | Tax assessment |
|---|---|---|
| 2025 | $6,156 +7% | $88,380 +7% |
| 2024 | $5,755 +3.6% | $82,600 +3.6% |
| 2023 | $5,557 +148.4% | $79,760 +143.6% |
Find assessor info on the county website
BuyAbility℠ payment
Est. payment
$2,745/mo
Principal & interest
$2382
Property taxes
$177
Other costs
$186
Climate risks
Neighborhood: 35758
Nearby schools
GreatSchools rating
- 10/10Madison Elementary SchoolGrades: PK-5Distance: 1.1 mi
- 10/10Discovery Middle SchoolGrades: 6-8Distance: 2.6 mi
- 8/10Bob Jones High SchoolGrades: 9-12Distance: 1.3 mi
Schools provided by the listing agent
- Elementary: Madison Elementary
- Middle: Discovery
- High: Bob Jones
Source: ValleyMLS. This data may not be complete. We recommend contacting the local school district to confirm school assignments for this home.
- Loading
- Loading
