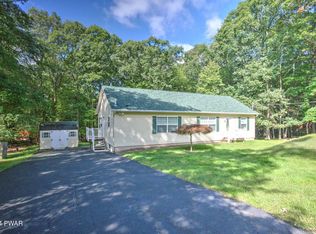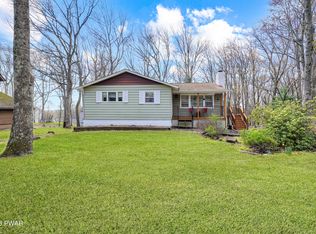Sold for $325,000 on 12/18/24
$325,000
137 Stonehenge Rd, Milford, PA 18337
3beds
1,548sqft
Single Family Residence
Built in 1975
0.76 Acres Lot
$347,600 Zestimate®
$210/sqft
$2,464 Estimated rent
Home value
$347,600
$295,000 - $410,000
$2,464/mo
Zestimate® history
Loading...
Owner options
Explore your selling options
What's special
Charming 3-Bedroom Home with Modern Updates and Expansive Outdoor Space. Discover your dream home with this beautiful 3-bedroom, 2-bath property that has just hit the market! Set on a spacious 3/4-acre lot, this home seamlessly blends classic charm with modern amenities and thoughtful design elements.Step inside to find a warm and inviting living room, complete with gleaming hardwood floors, soaring ceilings, and a cozy pellet stove--perfect for those chilly evenings. The recently upgraded kitchen boasts brand-new appliances, making meal prep a pleasure. The light-filled family room, with its open design, invites you to enjoy indoor-outdoor living as it opens onto a large deck. From here, take in views of the fully fenced backyard--a haven for gatherings, relaxation, or play.The main level features a spacious primary bedroom bath suite, offering convenience and comfort. Upstairs, two additional bedrooms provide privacy and flexibility, complemented by a second full bathroom.For those in need of storage or workspace, the property includes a full unfinished basement, a handy storage shed, and an oversized detached 2-car garage. With a newer roof, updated windows, and many more thoughtful upgrades, this home is move-in ready and designed for ease and enjoyment.Whether you're searching for a forever home or a serene retreat with ample room to grow, this property offers endless possibilities. Don't miss your chance to explore this inviting and beautifully updated home--schedule a showing today!
Zillow last checked: 8 hours ago
Listing updated: December 18, 2024 at 11:47am
Listed by:
Joseph A Scarpaci, E-PRO,SFR 570-499-0185,
Coldwell Banker Lakeview Realtors
Bought with:
Dara Larsen, RS346000
Iron Valley R E Tri-State
Source: PWAR,MLS#: PW243680
Facts & features
Interior
Bedrooms & bathrooms
- Bedrooms: 3
- Bathrooms: 2
- Full bathrooms: 2
Primary bedroom
- Area: 151.8
- Dimensions: 13.8 x 11
Bedroom 2
- Area: 110
- Dimensions: 11 x 10
Bedroom 3
- Area: 88
- Dimensions: 11 x 8
Primary bathroom
- Area: 42
- Dimensions: 8.4 x 5
Bathroom 2
- Area: 64
- Dimensions: 8 x 8
Dining room
- Description: Open floor plan
- Area: 69.96
- Dimensions: 10.6 x 6.6
Family room
- Area: 190.4
- Dimensions: 17 x 11.2
Kitchen
- Description: new appliances
- Area: 105.6
- Dimensions: 13.2 x 8
Laundry
- Description: washer/dryer
- Area: 40
- Dimensions: 8 x 5
Living room
- Description: HW floor/Pellet stove
- Area: 232
- Dimensions: 20 x 11.6
Heating
- Baseboard, Pellet Stove, Zoned, Electric, Fireplace(s)
Cooling
- Ceiling Fan(s)
Appliances
- Included: Dishwasher, Washer/Dryer, Free-Standing Gas Range, Microwave, Free-Standing Refrigerator, Electric Water Heater
- Laundry: Laundry Room
Features
- Cathedral Ceiling(s), Open Floorplan, Ceiling Fan(s)
- Flooring: Carpet, Hardwood, Ceramic Tile
- Basement: French Drain,Walk-Out Access,Sump Pump,Full
- Attic: Partially Floored,Storage
- Has fireplace: Yes
- Fireplace features: Pellet Stove
Interior area
- Total structure area: 2,324
- Total interior livable area: 1,548 sqft
- Finished area above ground: 1,356
- Finished area below ground: 0
Property
Parking
- Total spaces: 2
- Parking features: Detached, Paved, Garage Door Opener, Garage
- Garage spaces: 2
Features
- Levels: One
- Stories: 2
- Patio & porch: Deck
- Exterior features: Fire Pit
- Pool features: Outdoor Pool
- Fencing: Back Yard,Wood
- Body of water: Gold Key Lake
Lot
- Size: 0.76 Acres
- Features: Cleared, Level
Details
- Additional structures: Garage(s), Shed(s)
- Parcel number: 122.040254 017469
- Zoning: Residential
Construction
Type & style
- Home type: SingleFamily
- Property subtype: Single Family Residence
Materials
- Foundation: Block
- Roof: Fiberglass
Condition
- New construction: No
- Year built: 1975
Utilities & green energy
- Electric: 200 or Less Amp Service
- Water: Well
Community & neighborhood
Community
- Community features: Clubhouse, Playground, Lake
Location
- Region: Milford
- Subdivision: Gold Key Lake Estates
HOA & financial
HOA
- Has HOA: Yes
- HOA fee: $1,350 annually
- Amenities included: Basketball Court, Recreation Facilities, Trash, Security, Picnic Area, Dog Park, Clubhouse, Beach Rights, Beach Access
- Services included: Trash
Other
Other facts
- Listing terms: Cash,VA Loan,FHA,Conventional
- Road surface type: Paved
Price history
| Date | Event | Price |
|---|---|---|
| 12/18/2024 | Sold | $325,000-1.2%$210/sqft |
Source: | ||
| 11/22/2024 | Pending sale | $329,000$213/sqft |
Source: | ||
| 11/16/2024 | Listed for sale | $329,000+15.4%$213/sqft |
Source: | ||
| 8/15/2022 | Sold | $285,000-3.4%$184/sqft |
Source: | ||
| 6/12/2022 | Pending sale | $295,000$191/sqft |
Source: | ||
Public tax history
| Year | Property taxes | Tax assessment |
|---|---|---|
| 2025 | $3,876 +4.7% | $24,500 |
| 2024 | $3,701 +1.5% | $24,500 |
| 2023 | $3,646 +2.7% | $24,500 |
Find assessor info on the county website
Neighborhood: 18337
Nearby schools
GreatSchools rating
- 6/10Dingman-Delaware El SchoolGrades: 3-5Distance: 0.9 mi
- 8/10Dingman-Delaware Middle SchoolGrades: 6-8Distance: 1 mi
- 10/10Delaware Valley High SchoolGrades: 9-12Distance: 7.4 mi

Get pre-qualified for a loan
At Zillow Home Loans, we can pre-qualify you in as little as 5 minutes with no impact to your credit score.An equal housing lender. NMLS #10287.
Sell for more on Zillow
Get a free Zillow Showcase℠ listing and you could sell for .
$347,600
2% more+ $6,952
With Zillow Showcase(estimated)
$354,552
