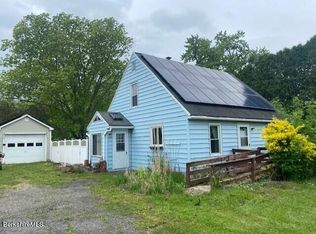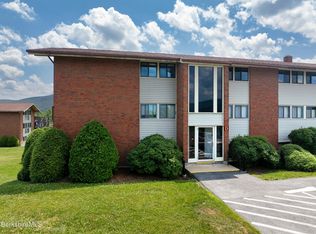Sold for $495,000
$495,000
137 Stratton Rd, Williamstown, MA 01267
3beds
2,016sqft
Single Family Residence
Built in 1979
1.88 Acres Lot
$502,200 Zestimate®
$246/sqft
$2,656 Estimated rent
Home value
$502,200
$442,000 - $573,000
$2,656/mo
Zestimate® history
Loading...
Owner options
Explore your selling options
What's special
Smart and sophisticated, with a dramatically designed interior, this contemporary home offers wonderful mountain views and abuts 30 acres of protected conservation land. Beautifully situated on its own 1.88 acre parcel, the three bedroom, two full bath home features vaulted ceilings with exposed wood beams and clerestory windows; two sleek gas fireplaces; handsome, programmable automatic blinds; Ring surveillance system; Nest thermostats; and interactive smart Samsung appliances, including computerized refrigerator/freezer, laundry and television appliances, all accessible through the Samsung Home App. With upper and lower decks and direct access to the conserved acreage, it provides a tranquil setting yet is minutes to downtown, Williams College, the Clark Art Institute and Mass MoCA.
Zillow last checked: 8 hours ago
Listing updated: August 22, 2025 at 12:05pm
Listed by:
Maureen Dietze info@altonwestall.com,
ALTON & WESTALL REAL ESTATE AGENCY, LLC
Bought with:
Jesse Dimitropolis, 9509375
RE/MAX COMPASS
Source: BCMLS,MLS#: 246700
Facts & features
Interior
Bedrooms & bathrooms
- Bedrooms: 3
- Bathrooms: 2
- Full bathrooms: 2
Primary bedroom
- Description: Slider to deck
- Level: Second
- Area: 196 Square Feet
- Dimensions: 14.00x14.00
Bedroom 2
- Description: Used as office
- Level: First
- Area: 132 Square Feet
- Dimensions: 12.00x11.00
Bedroom 3
- Level: First
- Area: 156 Square Feet
- Dimensions: 13.00x12.00
Primary bathroom
- Level: Second
- Area: 99 Square Feet
- Dimensions: 11.00x9.00
Full bathroom
- Description: With Laundry
- Level: First
- Area: 40 Square Feet
- Dimensions: 8.00x5.00
Dining room
- Description: Open to LR
- Level: Second
- Area: 120 Square Feet
- Dimensions: 12.00x10.00
Family room
- Description: Gas fireplace
- Level: First
- Area: 234 Square Feet
- Dimensions: 18.00x13.00
Kitchen
- Description: Mountain views
- Level: Second
- Area: 120 Square Feet
- Dimensions: 12.00x10.00
Living room
- Description: Gas fireplace
- Level: Second
- Area: 216 Square Feet
- Dimensions: 18.00x12.00
Heating
- Nat Gas, Electric, Fireplace(s)
Cooling
- Electric
Appliances
- Included: Built-In Electric Oven, Cooktop, Dishwasher, Disposal, Dryer, Refrigerator, Washer
Features
- Vaulted Ceiling(s)
- Flooring: Ceramic Tile, Wood
- Has fireplace: Yes
Interior area
- Total structure area: 2,016
- Total interior livable area: 2,016 sqft
Property
Parking
- Total spaces: 2
- Parking features: Garaged & Off-Street
- Attached garage spaces: 2
- Details: Garaged & Off-Street
Features
- Has view: Yes
- View description: Scenic, Hill/Mountain, Distant
Lot
- Size: 1.88 Acres
- Dimensions: 150 x 542
- Features: Adj to Protected Ld
Details
- Parcel number: 122 0040
- Zoning description: Residential
Construction
Type & style
- Home type: SingleFamily
- Architectural style: Contemporary
- Property subtype: Single Family Residence
Materials
- Roof: Asphalt Shingles
Condition
- Year built: 1979
Utilities & green energy
- Electric: 200 Amp
- Sewer: Public Sewer
- Water: Public
Community & neighborhood
Location
- Region: Williamstown
Price history
| Date | Event | Price |
|---|---|---|
| 8/22/2025 | Sold | $495,000-5.7%$246/sqft |
Source: | ||
| 8/8/2025 | Contingent | $525,000$260/sqft |
Source: | ||
| 7/31/2025 | Listed for sale | $525,000$260/sqft |
Source: | ||
| 6/19/2025 | Contingent | $525,000$260/sqft |
Source: | ||
| 6/12/2025 | Listed for sale | $525,000+69.4%$260/sqft |
Source: | ||
Public tax history
| Year | Property taxes | Tax assessment |
|---|---|---|
| 2025 | $5,749 -0.9% | $416,600 +8.8% |
| 2024 | $5,799 +2.7% | $382,800 +9.6% |
| 2023 | $5,648 +6.9% | $349,300 +14.4% |
Find assessor info on the county website
Neighborhood: 01267
Nearby schools
GreatSchools rating
- 6/10Williamstown ElementaryGrades: PK-6Distance: 1 mi
- 6/10Mt Greylock Regional High SchoolGrades: 7-12Distance: 3.2 mi
Schools provided by the listing agent
- Elementary: Williamstown
- Middle: Mount Greylock Reg.
- High: Mount Greylock Reg.
Source: BCMLS. This data may not be complete. We recommend contacting the local school district to confirm school assignments for this home.

Get pre-qualified for a loan
At Zillow Home Loans, we can pre-qualify you in as little as 5 minutes with no impact to your credit score.An equal housing lender. NMLS #10287.

