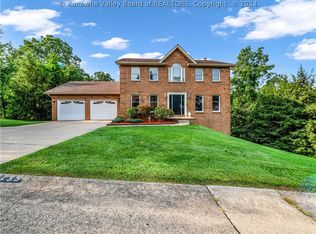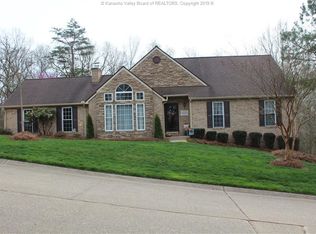Sold for $507,500
$507,500
137 Summit Ridge Rd, Hurricane, WV 25526
4beds
4,280sqft
Single Family Residence
Built in 1999
0.97 Acres Lot
$517,800 Zestimate®
$119/sqft
$2,939 Estimated rent
Home value
$517,800
Estimated sales range
Not available
$2,939/mo
Zestimate® history
Loading...
Owner options
Explore your selling options
What's special
MUST SEE- This serene 4-bedroom, 3 full & 2 half-bath feels like a retreat tucked away as you look out on your on 1 private scenic acre. Spanning 4,280 sq ft, this spacious home offers custom cabinetry, a cozy wood-burning fireplace & a charming stove for chilly nights. The screened-in porch overlooks a tranquil wooded backyard—ideal for morning coffee or entertaining guests. The primary suite invites relaxation, w/ fabulous ambiance from a candle lit fireplace. The finished walk-out basement w/2nd kitchen could possibly be an excellent in-law suite, independent living for an adult child, guest space or use your imagination. A dedicated home gym adds even more convenience. Workshop on lower level not pictured, currently used as storage. Located in the backyard is an adorable shed and a relaxing firepit area. This home is perfect for peaceful getaways in your own home. It blends rustic warmth & modern comfort in a picturesque setting. Don’t miss out, schedule your private showing today!
Zillow last checked: 8 hours ago
Listing updated: September 17, 2025 at 10:23am
Listed by:
Louise Crum Goode,
Keller Williams Realty Advantage 304-901-4886
Bought with:
Gina Dailey, 0027120
Old Colony
Source: KVBR,MLS#: 279091 Originating MLS: Kanawha Valley Board of REALTORS
Originating MLS: Kanawha Valley Board of REALTORS
Facts & features
Interior
Bedrooms & bathrooms
- Bedrooms: 4
- Bathrooms: 5
- Full bathrooms: 3
- 1/2 bathrooms: 2
Primary bedroom
- Description: Primary Bedroom
- Level: Upper
- Dimensions: 20'7"x13'3"
Bedroom 2
- Description: Bedroom 2
- Level: Upper
- Dimensions: 13'x12'9"
Bedroom 3
- Description: Bedroom 3
- Level: Upper
- Dimensions: 13'3"x10'
Bedroom 4
- Description: Bedroom 4
- Level: Upper
- Dimensions: 10'x9'3"
Den
- Description: Den
- Level: Lower
- Dimensions: 17'11"x14'8"
Dining room
- Description: Dining Room
- Level: Main
- Dimensions: 15'x11'6"
Family room
- Description: Family Room
- Level: Main
- Dimensions: 18'5"x13'4"
Kitchen
- Description: Kitchen
- Level: Main
- Dimensions: 15'4"x11'5"
Living room
- Description: Living Room
- Level: Main
- Dimensions: 21'3"x10'4"
Other
- Description: Other
- Level: Lower
- Dimensions: 22'5"x20'3"
Other
- Description: Other
- Level: Lower
- Dimensions: 16'x10'6"
Recreation
- Description: Rec Room
- Level: Lower
- Dimensions: 16'x10'
Utility room
- Description: Utility Room
- Level: Main
- Dimensions: 6'7"x5'7"
Heating
- Electric, Forced Air
Cooling
- Central Air
Appliances
- Included: Dishwasher, Electric Range, Disposal, Microwave, Refrigerator
Features
- Breakfast Area, Separate/Formal Dining Room, Fireplace, Cable TV, Wood Burning Stove
- Flooring: Carpet, Ceramic Tile, Laminate, Slate
- Windows: Insulated Windows
- Basement: Full
- Number of fireplaces: 1
- Fireplace features: Insert
Interior area
- Total interior livable area: 4,280 sqft
Property
Parking
- Total spaces: 3
- Parking features: Attached, Garage, Three Car Garage, Heated Garage, Three or more Spaces
- Attached garage spaces: 3
Features
- Levels: Two
- Stories: 2
- Patio & porch: Deck, Patio, Porch
- Exterior features: Deck, Porch, Patio, Storage
Lot
- Size: 0.97 Acres
- Dimensions: 110 x 100 x 422 x 422
Details
- Additional structures: Storage
- Parcel number: 4010213D0037000000
Construction
Type & style
- Home type: SingleFamily
- Architectural style: Two Story
- Property subtype: Single Family Residence
Materials
- Brick, Drywall, Vinyl Siding
- Roof: Metal
Condition
- Year built: 1999
Utilities & green energy
- Sewer: Public Sewer
- Water: Public
Community & neighborhood
Security
- Security features: Security System, Smoke Detector(s)
Location
- Region: Hurricane
- Subdivision: Brierwood
HOA & financial
HOA
- Has HOA: Yes
- HOA fee: $450 annually
Price history
| Date | Event | Price |
|---|---|---|
| 9/16/2025 | Sold | $507,500-5.1%$119/sqft |
Source: | ||
| 8/14/2025 | Contingent | $535,000$125/sqft |
Source: | ||
| 7/4/2025 | Listed for sale | $535,000$125/sqft |
Source: | ||
| 6/24/2025 | Pending sale | $535,000$125/sqft |
Source: | ||
| 6/20/2025 | Listed for sale | $535,000+64.6%$125/sqft |
Source: | ||
Public tax history
| Year | Property taxes | Tax assessment |
|---|---|---|
| 2025 | $3,591 +19.8% | $284,040 +6.8% |
| 2024 | $2,998 -4.7% | $266,040 +2.8% |
| 2023 | $3,145 +3.8% | $258,780 +3% |
Find assessor info on the county website
Neighborhood: 25526
Nearby schools
GreatSchools rating
- 6/10Mountain View Elementary SchoolGrades: PK-5Distance: 1.2 mi
- 9/10Hurricane Middle SchoolGrades: 6-8Distance: 4.5 mi
- 10/10Hurricane High SchoolGrades: 9-12Distance: 3.5 mi
Schools provided by the listing agent
- Elementary: Mountain View
- Middle: Hurricane
- High: Hurricane
Source: KVBR. This data may not be complete. We recommend contacting the local school district to confirm school assignments for this home.
Get pre-qualified for a loan
At Zillow Home Loans, we can pre-qualify you in as little as 5 minutes with no impact to your credit score.An equal housing lender. NMLS #10287.

