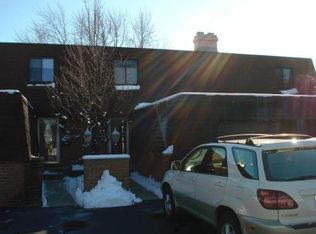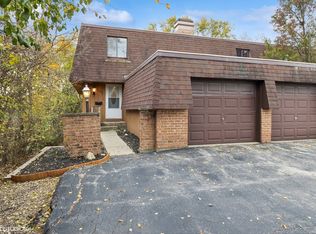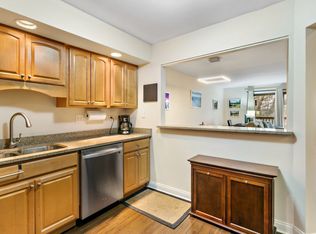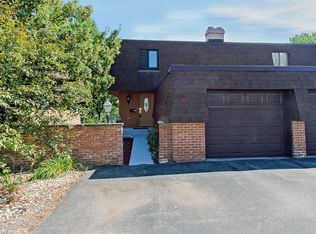Closed
$263,000
137 W Lake Cook Rd, Palatine, IL 60074
2beds
1,700sqft
Townhouse, Single Family Residence
Built in 1973
3,200 Square Feet Lot
$273,300 Zestimate®
$155/sqft
$2,485 Estimated rent
Home value
$273,300
$243,000 - $306,000
$2,485/mo
Zestimate® history
Loading...
Owner options
Explore your selling options
What's special
Run, don't walk-this gem won't last long! Step into a beautifully refreshed rarely available two-bedroom, 1.5-bathroom townhouse that perfectly blends modern style with comfort. The standout features include a spacious first-floor balcony and a fully finished walkout basement, offering a rare combination of indoor and outdoor living space totaling 1,700 sq. ft. Most comparable homes in this price range lack both a basement and outdoor area-but this one has them both! Extensive updates were completed around 2020, so you'll enjoy fresh, modern finishes throughout. Between 2015 and 2020, upgrades included new flooring, a refrigerator, dishwasher, roof, furnace, washer, dryer, AC, water heater, and light fixtures. The kitchen shines with sleek quartz countertops, and the full bathroom has been completely remodeled. With so many recent improvements, this townhouse is truly move-in ready and waiting to impress!
Zillow last checked: 8 hours ago
Listing updated: January 09, 2025 at 12:01am
Listing courtesy of:
Edward Hall, CRB,CRS 630-205-4700,
Baird & Warner,
Vinnie Gopalakrishnan, ABR,E-PRO,RENE,SRES 847-833-7520,
Baird & Warner
Bought with:
Evan Reynolds
eXp Realty, LLC
Source: MRED as distributed by MLS GRID,MLS#: 12194793
Facts & features
Interior
Bedrooms & bathrooms
- Bedrooms: 2
- Bathrooms: 2
- Full bathrooms: 1
- 1/2 bathrooms: 1
Primary bedroom
- Features: Flooring (Carpet)
- Level: Second
- Area: 221 Square Feet
- Dimensions: 17X13
Bedroom 2
- Features: Flooring (Carpet)
- Level: Second
- Area: 143 Square Feet
- Dimensions: 13X11
Dining room
- Features: Flooring (Wood Laminate)
- Level: Main
- Area: 64 Square Feet
- Dimensions: 8X8
Kitchen
- Features: Flooring (Wood Laminate)
- Level: Main
- Area: 110 Square Feet
- Dimensions: 11X10
Laundry
- Level: Basement
- Area: 190 Square Feet
- Dimensions: 19X10
Living room
- Features: Flooring (Wood Laminate)
- Level: Main
- Area: 228 Square Feet
- Dimensions: 19X12
Recreation room
- Features: Flooring (Carpet)
- Level: Basement
- Area: 361 Square Feet
- Dimensions: 19X19
Heating
- Natural Gas, Forced Air
Cooling
- Central Air
Appliances
- Included: Range, Dishwasher, Refrigerator, Washer, Dryer, Disposal
- Laundry: Washer Hookup, In Unit, Laundry Chute, Sink
Features
- Storage
- Flooring: Laminate, Carpet
- Windows: Screens
- Basement: Finished,Full,Walk-Out Access
Interior area
- Total structure area: 1,740
- Total interior livable area: 1,700 sqft
- Finished area below ground: 560
Property
Parking
- Total spaces: 3
- Parking features: Asphalt, Garage Door Opener, On Site, Garage Owned, Attached, Garage
- Attached garage spaces: 1
- Has uncovered spaces: Yes
Accessibility
- Accessibility features: No Disability Access
Features
- Patio & porch: Deck, Patio
Lot
- Size: 3,200 sqft
- Dimensions: 20X160
- Features: None
Details
- Parcel number: 02032060420000
- Special conditions: None
- Other equipment: Sump Pump
Construction
Type & style
- Home type: Townhouse
- Property subtype: Townhouse, Single Family Residence
Materials
- Brick
- Foundation: Concrete Perimeter
- Roof: Asphalt
Condition
- New construction: No
- Year built: 1973
Details
- Builder model: 2 STORY W/WALK OUT
Utilities & green energy
- Electric: Circuit Breakers
- Sewer: Public Sewer
- Water: Public
Community & neighborhood
Security
- Security features: Carbon Monoxide Detector(s)
Location
- Region: Palatine
- Subdivision: Brentwood Estates
HOA & financial
HOA
- Has HOA: Yes
- HOA fee: $333 monthly
- Services included: Insurance, Exterior Maintenance, Lawn Care, Scavenger
Other
Other facts
- Listing terms: Conventional
- Ownership: Fee Simple w/ HO Assn.
Price history
| Date | Event | Price |
|---|---|---|
| 12/19/2024 | Sold | $263,000-2.6%$155/sqft |
Source: | ||
| 11/26/2024 | Contingent | $270,000$159/sqft |
Source: | ||
| 10/25/2024 | Listed for sale | $270,000+12.5%$159/sqft |
Source: | ||
| 5/24/2022 | Sold | $240,000+11.7%$141/sqft |
Source: | ||
| 4/4/2022 | Contingent | $214,900$126/sqft |
Source: | ||
Public tax history
| Year | Property taxes | Tax assessment |
|---|---|---|
| 2023 | $5,625 +26.1% | $18,999 |
| 2022 | $4,462 +37% | $18,999 +42.3% |
| 2021 | $3,256 -0.7% | $13,356 |
Find assessor info on the county website
Neighborhood: 60074
Nearby schools
GreatSchools rating
- 6/10Lincoln Elementary SchoolGrades: PK-6Distance: 1.7 mi
- 6/10Walter R Sundling Jr High SchoolGrades: 7-8Distance: 1.7 mi
- 8/10Palatine High SchoolGrades: 9-12Distance: 2 mi
Schools provided by the listing agent
- District: 15
Source: MRED as distributed by MLS GRID. This data may not be complete. We recommend contacting the local school district to confirm school assignments for this home.
Get a cash offer in 3 minutes
Find out how much your home could sell for in as little as 3 minutes with a no-obligation cash offer.
Estimated market value$273,300
Get a cash offer in 3 minutes
Find out how much your home could sell for in as little as 3 minutes with a no-obligation cash offer.
Estimated market value
$273,300



