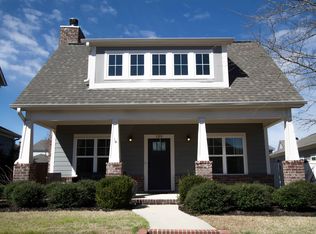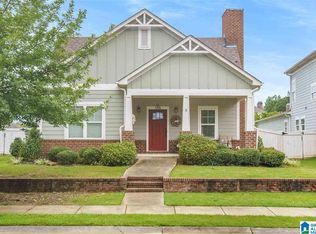Sold for $387,000
$387,000
137 White Cottage Rd, Helena, AL 35080
4beds
1,703sqft
Single Family Residence
Built in 2016
6,098.4 Square Feet Lot
$388,400 Zestimate®
$227/sqft
$2,019 Estimated rent
Home value
$388,400
$276,000 - $548,000
$2,019/mo
Zestimate® history
Loading...
Owner options
Explore your selling options
What's special
Welcome home to 137 White Cottage Rd, a beautifully maintained 4 bedroom, 2 bath home in one of Helena’s most desirable neighborhoods. This home features an open concept layout with spacious living areas, a cozy fireplace, and abundant natural light. The kitchen offers granite countertops and stainless steel appliances. The entire home has been freshly painted and features brand new carpet and updated flooring throughout, making it completely move in ready. Schedule your showing today!
Zillow last checked: 8 hours ago
Listing updated: November 11, 2025 at 06:00pm
Listed by:
Will Post 205-531-9214,
Keller Williams Realty Vestavia
Bought with:
Joseph Daley
Keller Williams Metro South
Source: GALMLS,MLS#: 21425505
Facts & features
Interior
Bedrooms & bathrooms
- Bedrooms: 4
- Bathrooms: 3
- Full bathrooms: 2
- 1/2 bathrooms: 1
Primary bedroom
- Level: First
Bedroom 1
- Level: Second
Bedroom 2
- Level: Second
Bedroom 3
- Level: Second
Primary bathroom
- Level: First
Bathroom 1
- Level: First
Dining room
- Level: First
Kitchen
- Features: Pantry
- Level: First
Basement
- Area: 0
Heating
- Central
Cooling
- Central Air
Appliances
- Included: Electric Cooktop, Dishwasher, Disposal, Microwave, Stove-Electric, Gas Water Heater
- Laundry: Laundry (ROOM), None
Features
- None, High Ceilings, Soaking Tub, Separate Shower
- Flooring: Carpet, Hardwood, Tile
- Attic: Pull Down Stairs,Yes
- Number of fireplaces: 1
- Fireplace features: Blower Fan, Recreation Room, Gas
Interior area
- Total interior livable area: 1,703 sqft
- Finished area above ground: 1,703
- Finished area below ground: 0
Property
Parking
- Total spaces: 2
- Parking features: Attached, Garage Faces Side
- Attached garage spaces: 2
Features
- Levels: 2+ story
- Patio & porch: Covered, Patio, Porch
- Pool features: In Ground, Community
- Has view: Yes
- View description: None
- Waterfront features: No
Lot
- Size: 6,098 sqft
Details
- Parcel number: 135164003030.000
- Special conditions: N/A
Construction
Type & style
- Home type: SingleFamily
- Property subtype: Single Family Residence
Materials
- HardiPlank Type
- Foundation: Slab
Condition
- Year built: 2016
Utilities & green energy
- Water: Public
- Utilities for property: Sewer Connected, Underground Utilities
Community & neighborhood
Community
- Community features: Bike Trails, Clubhouse, Sidewalks, Street Lights, Water Access
Location
- Region: Helena
- Subdivision: Hillsboro Appleford
Other
Other facts
- Price range: $387K - $387K
Price history
| Date | Event | Price |
|---|---|---|
| 11/3/2025 | Sold | $387,000-0.5%$227/sqft |
Source: | ||
| 8/28/2025 | Contingent | $389,000$228/sqft |
Source: | ||
| 8/7/2025 | Price change | $389,000-2.5%$228/sqft |
Source: | ||
| 7/18/2025 | Listed for sale | $399,000+26.3%$234/sqft |
Source: | ||
| 6/6/2025 | Sold | $316,000+36.4%$186/sqft |
Source: | ||
Public tax history
| Year | Property taxes | Tax assessment |
|---|---|---|
| 2025 | $1,762 +2.2% | $36,800 +2.1% |
| 2024 | $1,725 +6% | $36,040 +5.8% |
| 2023 | $1,628 +16.6% | $34,060 +16.2% |
Find assessor info on the county website
Neighborhood: 35080
Nearby schools
GreatSchools rating
- 10/10Helena Elementary SchoolGrades: K-2Distance: 0.5 mi
- 7/10Helena Middle SchoolGrades: 6-8Distance: 1.5 mi
- 7/10Helena High SchoolGrades: 9-12Distance: 1.1 mi
Schools provided by the listing agent
- Elementary: Helena
- Middle: Helena
- High: Helena
Source: GALMLS. This data may not be complete. We recommend contacting the local school district to confirm school assignments for this home.
Get a cash offer in 3 minutes
Find out how much your home could sell for in as little as 3 minutes with a no-obligation cash offer.
Estimated market value$388,400
Get a cash offer in 3 minutes
Find out how much your home could sell for in as little as 3 minutes with a no-obligation cash offer.
Estimated market value
$388,400

