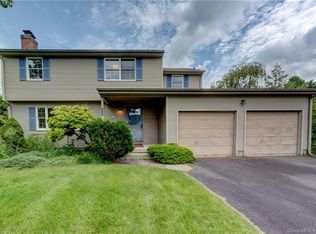Sold for $520,000
$520,000
137 Winesap Road, Berlin, CT 06037
4beds
2,640sqft
Single Family Residence
Built in 1973
0.76 Acres Lot
$579,500 Zestimate®
$197/sqft
$3,912 Estimated rent
Home value
$579,500
$545,000 - $620,000
$3,912/mo
Zestimate® history
Loading...
Owner options
Explore your selling options
What's special
KENSINGTON SECTION OF BERLIN! First time offered since this home was built! Charming 4-Bedroom Colonial in Sought-After Winesap Neighborhood. Lovingly maintained by its original owners for over 50 years, this home boasts a fantastic floor plan with generously sized rooms, perfect for entertaining or relaxing. The bright, sun-filled interior features a spacious front-to-back living room, a cozy family room with vaulted ceilings, built in bookshelves and fireplace. A large dining room is ideal for hosting upcoming holiday gatherings. Additionaly the main level features convenient 1st-floor laundry, a guest bathroom and screened in porch to experience morning coffee while taking in the vistas of the well manicured yard. The upper level provides nice-sized bedrooms with a primary bathroom and main bathroom. Need more room? The finished, heated lower-level has versatile space, ideal for a multimedia room or home office. Equipped with a premium Buderus furnace and hot water system fueled by efficient natural gas, this home ensures year-round comfort while keeping utility costs to a minimum. Outside, the spectacular flat 3/4 acre lot is perfect for sports, pets, and outdoor enjoyment. Nestled in a super walkable community, you'll be just minutes away from Timberlin Golf Course, Ragged Mountain Hiking, and Shuttle Meadow. This home truly combines timeless charm with modern convenience! Not often do homes go on the market in this area. Don't miss out on this rare opportunity!
Zillow last checked: 8 hours ago
Listing updated: October 18, 2024 at 09:03am
Listed by:
MJ Agostini 860-995-9665,
RE/MAX Right Choice 860-788-7001
Bought with:
Margo Mikunda, REB.0789745
Complete Real Estate
Source: Smart MLS,MLS#: 24036905
Facts & features
Interior
Bedrooms & bathrooms
- Bedrooms: 4
- Bathrooms: 3
- Full bathrooms: 2
- 1/2 bathrooms: 1
Primary bedroom
- Features: Full Bath, Wall/Wall Carpet
- Level: Upper
- Area: 203.85 Square Feet
- Dimensions: 13.5 x 15.1
Bedroom
- Features: Wall/Wall Carpet
- Level: Upper
- Area: 137.7 Square Feet
- Dimensions: 10.2 x 13.5
Bedroom
- Features: Hardwood Floor
- Level: Upper
- Area: 135 Square Feet
- Dimensions: 12.5 x 10.8
Bedroom
- Features: Hardwood Floor
- Level: Upper
- Area: 145.6 Square Feet
- Dimensions: 11.2 x 13
Dining room
- Features: Wall/Wall Carpet
- Level: Main
- Area: 175.2 Square Feet
- Dimensions: 12 x 14.6
Family room
- Features: Vaulted Ceiling(s), Fireplace, Hardwood Floor
- Level: Main
- Area: 187.33 Square Feet
- Dimensions: 13.1 x 14.3
Kitchen
- Features: Kitchen Island, Hardwood Floor
- Level: Main
- Area: 160.29 Square Feet
- Dimensions: 11.7 x 13.7
Kitchen
- Features: Eating Space, Sliders, Hardwood Floor
- Level: Main
- Area: 114.21 Square Feet
- Dimensions: 8.1 x 14.1
Living room
- Features: Wall/Wall Carpet
- Level: Main
- Area: 300.3 Square Feet
- Dimensions: 23.1 x 13
Other
- Features: Laminate Floor
- Level: Main
- Area: 110.5 Square Feet
- Dimensions: 8.5 x 13
Rec play room
- Features: Concrete Floor
- Level: Lower
- Area: 425.32 Square Feet
- Dimensions: 21.7 x 19.6
Heating
- Hot Water, Natural Gas
Cooling
- Central Air
Appliances
- Included: Oven/Range, Microwave, Refrigerator, Dishwasher, Gas Water Heater, Water Heater
- Laundry: Main Level
Features
- Windows: Thermopane Windows
- Basement: Full,Finished
- Attic: Access Via Hatch
- Number of fireplaces: 1
Interior area
- Total structure area: 2,640
- Total interior livable area: 2,640 sqft
- Finished area above ground: 2,240
- Finished area below ground: 400
Property
Parking
- Total spaces: 6
- Parking features: Attached, Paved, Driveway, Garage Door Opener
- Attached garage spaces: 2
- Has uncovered spaces: Yes
Features
- Patio & porch: Patio
- Exterior features: Sidewalk
Lot
- Size: 0.76 Acres
- Features: Level
Details
- Parcel number: 449827
- Zoning: R-21
Construction
Type & style
- Home type: SingleFamily
- Architectural style: Colonial
- Property subtype: Single Family Residence
Materials
- Vinyl Siding
- Foundation: Concrete Perimeter
- Roof: Asphalt
Condition
- New construction: No
- Year built: 1973
Utilities & green energy
- Sewer: Septic Tank
- Water: Public
- Utilities for property: Cable Available
Green energy
- Energy efficient items: Windows
Community & neighborhood
Community
- Community features: Basketball Court, Golf, Library, Medical Facilities, Public Rec Facilities, Near Public Transport
Location
- Region: Berlin
- Subdivision: Kensington
Price history
| Date | Event | Price |
|---|---|---|
| 10/18/2024 | Sold | $520,000+7.2%$197/sqft |
Source: | ||
| 9/13/2024 | Listed for sale | $485,000$184/sqft |
Source: | ||
Public tax history
| Year | Property taxes | Tax assessment |
|---|---|---|
| 2025 | $7,797 +1.5% | $254,400 |
| 2024 | $7,685 +2.2% | $254,400 |
| 2023 | $7,520 +1.5% | $254,400 +17.8% |
Find assessor info on the county website
Neighborhood: 06037
Nearby schools
GreatSchools rating
- 6/10Mary E. Griswold SchoolGrades: PK-5Distance: 1.9 mi
- 7/10Catherine M. Mcgee Middle SchoolGrades: 6-8Distance: 1.3 mi
- 9/10Berlin High SchoolGrades: 9-12Distance: 2 mi
Schools provided by the listing agent
- High: Berlin
Source: Smart MLS. This data may not be complete. We recommend contacting the local school district to confirm school assignments for this home.

Get pre-qualified for a loan
At Zillow Home Loans, we can pre-qualify you in as little as 5 minutes with no impact to your credit score.An equal housing lender. NMLS #10287.
