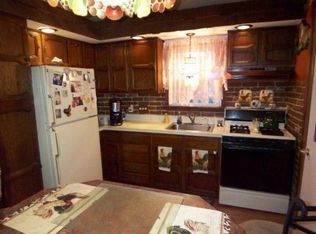Closed
Street View
$625,000
1370 Beverly Rd, Union Twp., NJ 07083
3beds
3baths
--sqft
Single Family Residence
Built in 1939
4,791.6 Square Feet Lot
$633,800 Zestimate®
$--/sqft
$4,453 Estimated rent
Home value
$633,800
$551,000 - $729,000
$4,453/mo
Zestimate® history
Loading...
Owner options
Explore your selling options
What's special
Zillow last checked: 21 hours ago
Listing updated: November 24, 2025 at 02:49am
Listed by:
Michael Martinetti 908-233-8502,
Keller Williams Realty
Bought with:
Elsa Alicia Ortiz De Alvarado
Premier Homes
Source: GSMLS,MLS#: 3992698
Facts & features
Price history
| Date | Event | Price |
|---|---|---|
| 11/21/2025 | Sold | $625,000+4.3% |
Source: | ||
| 10/24/2025 | Pending sale | $599,000 |
Source: | ||
| 10/18/2025 | Listed for sale | $599,000 |
Source: | ||
| 10/15/2025 | Listing removed | $599,000 |
Source: | ||
| 7/31/2025 | Pending sale | $599,000 |
Source: | ||
Public tax history
| Year | Property taxes | Tax assessment |
|---|---|---|
| 2024 | $10,572 +3.1% | $47,300 |
| 2023 | $10,249 +3.6% | $47,300 |
| 2022 | $9,893 +2.5% | $47,300 |
Find assessor info on the county website
Neighborhood: Putnam Manor
Nearby schools
GreatSchools rating
- 7/10Livingston Elementary SchoolGrades: PK-4Distance: 0.3 mi
- 7/10Kawameeh Middle SchoolGrades: 5-8Distance: 0.8 mi
- 3/10Union Senior High SchoolGrades: 9-12Distance: 2.3 mi
Get a cash offer in 3 minutes
Find out how much your home could sell for in as little as 3 minutes with a no-obligation cash offer.
Estimated market value$633,800
Get a cash offer in 3 minutes
Find out how much your home could sell for in as little as 3 minutes with a no-obligation cash offer.
Estimated market value
$633,800
