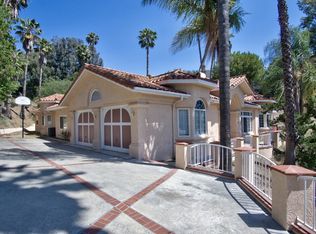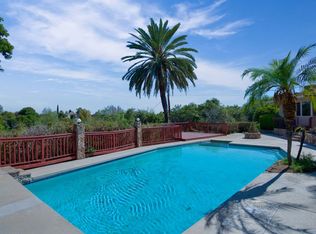European style custom gated home nestled in serene desirable location of La Habra Heights. Well maintained 6 Bed 6 Bath home features 3 master suite room. Lavish Euro style on the formal entry displayed with a grand piano and classic furniture , checker glass door viewing the pool and green...and there lead to the high vaulted ceiling with the gorgeous dinning table .Family member with elderly will definitely enjoy the main floor suite , main floor bedroom and main floor full bath for visiting guest.2 huge master bedroom on separate end. Main master bedroom features 2 walk in closet , separate bathtub and shower , ,balcony with a small tea table best for reading and watching the overall waterfall pool and twilight view. The gourmet kitchen with top line stainless steel appliances along with the double oven come in with a large beautiful granite center island extended window counter with the cook top overlooking the huge and great entertaining family room and the cozy corner with a bar and counter seat. Total warming Euro style of the backyard boast that real gorgeous waterfall sparkling pool with outstanding craft stone statue...the outdoor fire place , spa , BBQ counter and lush landscape , so spacious to host entertainment and family gathering.4 car garage with private gated driveway , this home is really one gem in the La Habra Heights that have quick access to Harbor blvd that leads to all nearby famous amusement center , shopping mall , great restaurants .
This property is off market, which means it's not currently listed for sale or rent on Zillow. This may be different from what's available on other websites or public sources.

