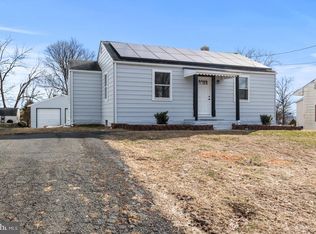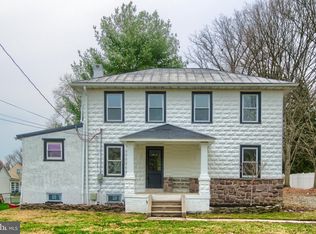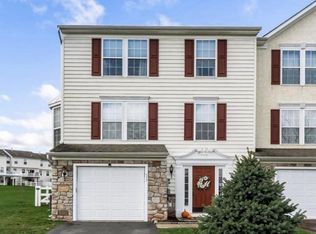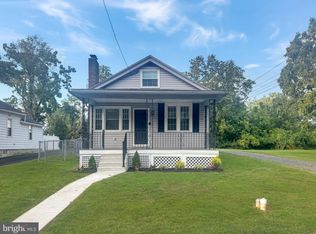Fully Renovated and Move-In Ready! Discover a beautifully rehabbed multi-level home that seamlessly blends modern amenities with timeless charm. This stunning residence offers the perfect combination of comfort and style just across from Pottsgrove High School and Ringing Rocks Elementary School. The beautifully refinished hardwood floors add an air of elegance and sophistication to the entire home. The main level boasts a fully renovated kitchen equipped with shaker cabinets, granite countertops, and a generously sized island. Enjoy recessed lighting, pendant lights over the island, and brand new stainless steel appliances, including an electric range, microwave, dishwasher, and refrigerator. This bright and open kitchen is perfect for meal preparation and entertaining. Main level also boasts a wood burning fireplace in the living room. The upper level features three bedrooms, each with refinished hardwood floors, overhead lighting, and an abundance of natural light from new windows. A brand new full bathroom showcases a ceramic tile floor and a tiled shower/bathtub. The lower level includes a spacious laundry room and a large family room featuring dimmable recessed lighting. The completely updated bathroom offers floating shelves and a tiled shower, along with new vinyl plank flooring throughout. Comfort and efficiency with the newly installed central A/C with heat pump provides year-round comfort and energy-efficient dual heating. Existing oil heat is complemented by brand new baseboard heater covers throughout the home. A smart Wi-Fi home climate control unit has been installed, along with a new Tyvek home wrap beneath the new siding for maximum energy efficiency. All new energy-efficient double-hung windows and replaced exterior doors enhance the home’s aesthetic appeal while improving insulation and security. A newly installed garage door with remote access and newly replaced interior doors, including closet doors, augment convenience. A barn door has been installed in the basement to separate the laundry room from the unfinished area. You will enjoy the outdoor space with the newly installed vinyl siding that not only elevates the home's curb appeal but also ensures durability against the elements. A spacious backyard presents endless possibilities for outdoor entertainment, gardening, or simply unwinding in your private oasis. The front yard has been beautifully landscaped with two sizable flower beds, while a large backyard shed offers additional storage for tools, outdoor equipment, or recreational gear. Additional storage available in the easily accessible attic space. A convenient one-car attached garage provides space for your vehicle and extra storage options. Don’t miss your chance to make this home yours and embrace a lifestyle of comfort and convenience. Seller is also the listing agent. Schedule a viewing today and step into your new haven!
Pending
Price cut: $10K (12/16)
$425,000
1370 Kauffman Rd, Pottstown, PA 19464
3beds
1,616sqft
Est.:
Single Family Residence
Built in 1963
0.46 Acres Lot
$422,000 Zestimate®
$263/sqft
$-- HOA
What's special
Fully renovated kitchenElectric rangeGenerously sized islandRecessed lightingShaker cabinetsSpacious laundry roomBright and open kitchen
- 57 days |
- 602 |
- 31 |
Zillow last checked: 8 hours ago
Listing updated: December 30, 2025 at 05:38am
Listed by:
Janelle Gisondi 310-987-5314,
Keller Williams Realty Group 6107925900,
Listing Team: The Shannon Bruno Team, Co-Listing Team: The Shannon Bruno Team,Co-Listing Agent: Shannon M Bruno 215-859-9230,
Keller Williams Realty Group
Source: Bright MLS,MLS#: PAMC2161942
Facts & features
Interior
Bedrooms & bathrooms
- Bedrooms: 3
- Bathrooms: 2
- Full bathrooms: 2
Rooms
- Room types: Living Room, Dining Room, Kitchen, Family Room, Basement, Laundry
Basement
- Level: Lower
Dining room
- Level: Main
Family room
- Level: Lower
Kitchen
- Level: Main
Laundry
- Level: Lower
Living room
- Level: Main
Heating
- Central, Baseboard, Heat Pump, Oil
Cooling
- Central Air, Heat Pump, Programmable Thermostat, Electric
Appliances
- Included: Microwave, Dishwasher, Oven/Range - Electric, Refrigerator, Electric Water Heater
- Laundry: Lower Level, Hookup, Laundry Room
Features
- Kitchen Island, Attic, Recessed Lighting, Dry Wall, Block Walls
- Flooring: Hardwood, Luxury Vinyl, Ceramic Tile, Wood
- Windows: Double Hung, Screens
- Basement: Partial,Sump Pump
- Number of fireplaces: 1
- Fireplace features: Brick, Stone
Interior area
- Total structure area: 2,001
- Total interior livable area: 1,616 sqft
- Finished area above ground: 1,616
Property
Parking
- Total spaces: 4
- Parking features: Garage Faces Front, Driveway, Attached
- Attached garage spaces: 1
- Uncovered spaces: 3
Accessibility
- Accessibility features: None
Features
- Levels: Two and One Half
- Stories: 2.5
- Exterior features: Street Lights
- Pool features: None
Lot
- Size: 0.46 Acres
- Features: Front Yard, Rear Yard, SideYard(s)
Details
- Additional structures: Above Grade
- Parcel number: 420002062002
- Zoning: RESID
- Special conditions: Standard
Construction
Type & style
- Home type: SingleFamily
- Architectural style: Traditional
- Property subtype: Single Family Residence
Materials
- Brick Front, Vinyl Siding, Masonry
- Foundation: Block
- Roof: Pitched
Condition
- Excellent
- New construction: No
- Year built: 1963
- Major remodel year: 2025
Utilities & green energy
- Electric: 200+ Amp Service
- Sewer: Public Sewer
- Water: Well
- Utilities for property: Cable Connected
Community & HOA
Community
- Subdivision: Ringing Hill Gdns
HOA
- Has HOA: No
Location
- Region: Pottstown
- Municipality: LOWER POTTSGROVE TWP
Financial & listing details
- Price per square foot: $263/sqft
- Tax assessed value: $109,250
- Annual tax amount: $5,656
- Date on market: 11/28/2025
- Listing agreement: Exclusive Right To Sell
- Inclusions: Refrigerator As Is Condition
- Ownership: Fee Simple
- Road surface type: Paved
Estimated market value
$422,000
$401,000 - $443,000
$1,531/mo
Price history
Price history
| Date | Event | Price |
|---|---|---|
| 12/29/2025 | Pending sale | $425,000$263/sqft |
Source: | ||
| 12/16/2025 | Price change | $425,000-2.3%$263/sqft |
Source: | ||
| 11/28/2025 | Listed for sale | $435,000+58.2%$269/sqft |
Source: | ||
| 1/13/2025 | Sold | $275,000-0.4%$170/sqft |
Source: | ||
| 12/26/2024 | Pending sale | $275,975$171/sqft |
Source: | ||
Public tax history
Public tax history
| Year | Property taxes | Tax assessment |
|---|---|---|
| 2024 | $5,311 | $109,250 |
| 2023 | $5,311 +3.6% | $109,250 |
| 2022 | $5,125 +2% | $109,250 |
Find assessor info on the county website
BuyAbility℠ payment
Est. payment
$2,603/mo
Principal & interest
$2008
Property taxes
$446
Home insurance
$149
Climate risks
Neighborhood: Pottsgrove
Nearby schools
GreatSchools rating
- NARinging Rocks El SchoolGrades: K-2Distance: 0.1 mi
- 4/10Pottsgrove Middle SchoolGrades: 6-8Distance: 1 mi
- 7/10Pottsgrove Senior High SchoolGrades: 9-12Distance: 0.2 mi
Schools provided by the listing agent
- Elementary: Ringing Rocks
- Middle: Pottsgrove
- High: Pottsgrove Senior
- District: Pottsgrove
Source: Bright MLS. This data may not be complete. We recommend contacting the local school district to confirm school assignments for this home.




