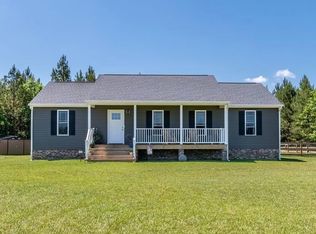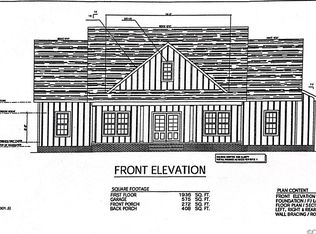Sold for $425,000 on 05/08/25
$425,000
1370 Locust Hill Rd, Aylett, VA 23009
3beds
1,512sqft
Single Family Residence
Built in 2023
5 Acres Lot
$432,400 Zestimate®
$281/sqft
$2,271 Estimated rent
Home value
$432,400
Estimated sales range
Not available
$2,271/mo
Zestimate® history
Loading...
Owner options
Explore your selling options
What's special
Welcome to 1370 Locust Hill. This 2 year old home shows like brand new plus some extras. Got horses..........Bring them. Roughly 2 acres is already fenced in pasture land with 'RAMM' electric and flex fencing in place and ready to use. Enjoy the privacy on the screened in back porch watching nature come by for a treat........you're in the country. Relax with a cup of coffee on the front porch. If you still need more entertainment, wait until night and hangout by the firepit. Now lets go back inside this beautiful home. LVP throughout the home, open concept from family room to kitchen. Built in bookcase on each side of fireplace. The kitchen shines with granite countertops, smooth top cooking, a farm sink, custom painted cabinets and all matching GE appliances. Primary bath has a double vanity and walk in closet. Home is encapsulated under the house keeping crawlspace climate controlled. This home won't last long. Showings start this Friday at noon. April 4th
Zillow last checked: 8 hours ago
Listing updated: May 08, 2025 at 05:50pm
Listed by:
Donald Rozell 804-305-0894,
Hometown Realty
Bought with:
Charlott Sickal, 0225217548
BHHS PenFed Realty
Source: CVRMLS,MLS#: 2508576 Originating MLS: Central Virginia Regional MLS
Originating MLS: Central Virginia Regional MLS
Facts & features
Interior
Bedrooms & bathrooms
- Bedrooms: 3
- Bathrooms: 2
- Full bathrooms: 2
Primary bedroom
- Description: LVP, CF, WIC in Bath, Double Vanity
- Level: First
- Dimensions: 16.0 x 13.0
Bedroom 2
- Description: LVP
- Level: First
- Dimensions: 10.0 x 12.0
Bedroom 3
- Description: LVP
- Level: First
- Dimensions: 10.0 x 12.0
Family room
- Description: LVP, Gas FP, Custom Bookcase, CF
- Level: First
- Dimensions: 25.0 x 13.0
Other
- Description: Tub & Shower
- Level: First
Kitchen
- Description: Granite, Farm Sink, GE Appliances
- Level: First
- Dimensions: 18.0 x 13.0
Laundry
- Description: Washer, Dryer
- Level: First
- Dimensions: 13.0 x 6.0
Heating
- Electric, Heat Pump
Cooling
- Heat Pump
Appliances
- Included: Dryer, Dishwasher, Electric Water Heater, Microwave, Range, Refrigerator, Smooth Cooktop, Washer
Features
- Bookcases, Built-in Features, Bedroom on Main Level, Ceiling Fan(s), Double Vanity, Eat-in Kitchen, Fireplace, Granite Counters, Recessed Lighting, Walk-In Closet(s)
- Flooring: Vinyl
- Doors: Insulated Doors
- Windows: Thermal Windows
- Basement: Crawl Space
- Attic: Pull Down Stairs
- Number of fireplaces: 1
- Fireplace features: Gas, Vented
Interior area
- Total interior livable area: 1,512 sqft
- Finished area above ground: 1,512
- Finished area below ground: 0
Property
Parking
- Parking features: Driveway, Unpaved
- Has uncovered spaces: Yes
Features
- Levels: One
- Stories: 1
- Patio & porch: Rear Porch, Screened, Deck, Porch
- Exterior features: Deck, Porch, Storage, Shed, Unpaved Driveway
- Pool features: None
- Fencing: Electric,Fenced,Mixed,Partial
Lot
- Size: 5 Acres
- Features: Level
- Topography: Level
Details
- Parcel number: 547B
- Horses can be raised: Yes
- Horse amenities: Horses Allowed
Construction
Type & style
- Home type: SingleFamily
- Architectural style: Ranch
- Property subtype: Single Family Residence
Materials
- Drywall, Frame, Vinyl Siding, Wood Siding
- Roof: Shingle
Condition
- Resale
- New construction: No
- Year built: 2023
Utilities & green energy
- Sewer: Septic Tank
- Water: Well
Community & neighborhood
Location
- Region: Aylett
- Subdivision: None
Other
Other facts
- Ownership: Individuals
- Ownership type: Sole Proprietor
Price history
| Date | Event | Price |
|---|---|---|
| 5/8/2025 | Sold | $425,000$281/sqft |
Source: | ||
| 4/8/2025 | Pending sale | $425,000$281/sqft |
Source: | ||
| 4/2/2025 | Listed for sale | $425,000+6.3%$281/sqft |
Source: | ||
| 4/12/2024 | Sold | $399,950$265/sqft |
Source: | ||
| 3/5/2024 | Pending sale | $399,950$265/sqft |
Source: | ||
Public tax history
| Year | Property taxes | Tax assessment |
|---|---|---|
| 2025 | $1,918 +20.3% | $313,500 +0.5% |
| 2024 | $1,595 +31.6% | $311,900 +13.4% |
| 2023 | $1,212 +715.6% | $275,000 |
Find assessor info on the county website
Neighborhood: 23009
Nearby schools
GreatSchools rating
- 3/10Acquinton Elementary SchoolGrades: 3-5Distance: 13.7 mi
- 3/10Hamilton Holmes Middle SchoolGrades: 6-8Distance: 13.6 mi
- 5/10King William High SchoolGrades: 9-12Distance: 7.8 mi
Schools provided by the listing agent
- Elementary: Acquinton
- Middle: Hamilton Holmes
- High: King William
Source: CVRMLS. This data may not be complete. We recommend contacting the local school district to confirm school assignments for this home.
Get a cash offer in 3 minutes
Find out how much your home could sell for in as little as 3 minutes with a no-obligation cash offer.
Estimated market value
$432,400
Get a cash offer in 3 minutes
Find out how much your home could sell for in as little as 3 minutes with a no-obligation cash offer.
Estimated market value
$432,400

