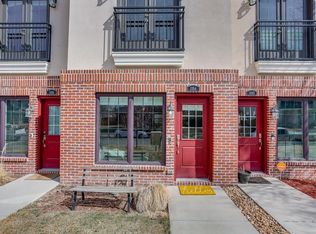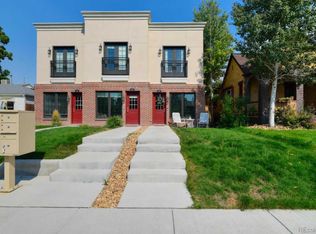Sold for $680,000
$680,000
1370 N Raleigh Street, Denver, CO 80204
2beds
1,252sqft
Townhouse
Built in 2023
2,268 Square Feet Lot
$596,800 Zestimate®
$543/sqft
$2,912 Estimated rent
Home value
$596,800
$567,000 - $627,000
$2,912/mo
Zestimate® history
Loading...
Owner options
Explore your selling options
What's special
Location, location, location!! This brand new triplex was thoughtfully designed in a great Denver neighborhood. A few minute walk to the Perry Street station will have on the train to downtown or the airport in no time. Start walking north for about 3 blocks and you are at Sloan's Lake Park. Lots of restaurants and coffee shops are within walking distance as well. Each of the two bedrooms has its own private bathroom, dedicated work space and nice size closets. The main level offers a nice open floor plan between the kitchen, dining and living room space. The kitchen is setup with lots of custom cabinet space and working room to cook up your favorite dishes. The L-shaped kitchen offers space for 2-3 bar stools and there is room for a dining room table as well. The detached 1-car garage is oversized so you can fit all of your outdoor gear too. This unit is available today and there are a couple more coming soon! Stop by and see us at the open house March 18th from 11:00-2:00.
Zillow last checked: 8 hours ago
Listing updated: September 13, 2023 at 03:51pm
Listed by:
Sarah Senderhauf 720-883-2717 sarahsenderhauf@gmail.com,
Senderhauf Real Estate, LLC
Bought with:
Dylan Upton, 100066494
The Agency - Denver
Source: REcolorado,MLS#: 2708889
Facts & features
Interior
Bedrooms & bathrooms
- Bedrooms: 2
- Bathrooms: 3
- Full bathrooms: 1
- 3/4 bathrooms: 1
- 1/2 bathrooms: 1
- Main level bathrooms: 1
Bedroom
- Level: Upper
Bedroom
- Level: Upper
Bathroom
- Level: Main
Bathroom
- Level: Upper
Bathroom
- Level: Upper
Kitchen
- Level: Main
Laundry
- Level: Upper
Living room
- Level: Main
Heating
- Electric
Cooling
- Has cooling: Yes
Appliances
- Laundry: In Unit, Laundry Closet
Features
- Eat-in Kitchen, High Ceilings, Kitchen Island, Open Floorplan, Pantry, Radon Mitigation System, Smoke Free, Solid Surface Counters, Vaulted Ceiling(s)
- Flooring: Carpet, Tile, Wood
- Has basement: No
- Common walls with other units/homes: End Unit
Interior area
- Total structure area: 1,252
- Total interior livable area: 1,252 sqft
- Finished area above ground: 1,252
Property
Parking
- Total spaces: 1
- Parking features: Garage
- Garage spaces: 1
Features
- Levels: Two
- Stories: 2
- Patio & porch: Front Porch, Patio
- Exterior features: Private Yard
- Fencing: Partial
Lot
- Size: 2,268 sqft
- Features: Landscaped, Near Public Transit, Sprinklers In Front, Sprinklers In Rear
Details
- Parcel number: 506111022
- Zoning: U-RH-2.5
- Special conditions: Standard
Construction
Type & style
- Home type: Townhouse
- Property subtype: Townhouse
- Attached to another structure: Yes
Materials
- Other
- Foundation: Concrete Perimeter
Condition
- New Construction
- New construction: Yes
- Year built: 2023
Details
- Warranty included: Yes
Utilities & green energy
- Sewer: Public Sewer
Green energy
- Energy efficient items: Construction, Windows
Community & neighborhood
Location
- Region: Denver
- Subdivision: West Colfax
Other
Other facts
- Listing terms: 1031 Exchange,Cash,Conventional,FHA,VA Loan
- Ownership: Corporation/Trust
Price history
| Date | Event | Price |
|---|---|---|
| 4/7/2023 | Sold | $680,000+67.9%$543/sqft |
Source: | ||
| 3/24/2021 | Listing removed | -- |
Source: Owner Report a problem | ||
| 2/26/2020 | Listing removed | $1,200$1/sqft |
Source: Owner Report a problem | ||
| 2/20/2020 | Price change | $1,200-11.1%$1/sqft |
Source: Owner Report a problem | ||
| 2/1/2020 | Price change | $1,350-10%$1/sqft |
Source: Owner Report a problem | ||
Public tax history
| Year | Property taxes | Tax assessment |
|---|---|---|
| 2024 | $2,404 +168.3% | $41,870 +23% |
| 2023 | $896 | $34,040 +202% |
| 2022 | -- | $11,270 -64% |
Find assessor info on the county website
Neighborhood: West Colfax
Nearby schools
GreatSchools rating
- 6/10Colfax Elementary SchoolGrades: PK-5Distance: 0.3 mi
- 5/10Lake Middle SchoolGrades: 6-8Distance: 0.7 mi
- 5/10North High SchoolGrades: 9-12Distance: 1.8 mi
Schools provided by the listing agent
- Elementary: Colfax
- Middle: Strive Lake
- High: North
- District: Denver 1
Source: REcolorado. This data may not be complete. We recommend contacting the local school district to confirm school assignments for this home.
Get a cash offer in 3 minutes
Find out how much your home could sell for in as little as 3 minutes with a no-obligation cash offer.
Estimated market value$596,800
Get a cash offer in 3 minutes
Find out how much your home could sell for in as little as 3 minutes with a no-obligation cash offer.
Estimated market value
$596,800

