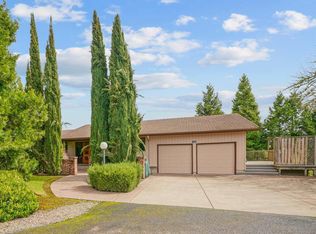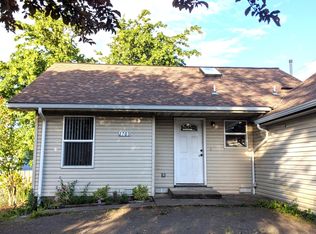Accepted Offer with Contingencies. Beautiful custom four bedroom two and a half bathroom 2087 square foot home on almost 1/2 acre with RV parking, fruit trees, an insulated 30 X 30 shop (with loft), garden shed and a large carport. This home offers a beautifully updated kitchen by Edel Designs of Albany with gorgeous granite, SS appliances and a movable island. Gorgeous views, hot tub, hard wood floors, custom master bathroom and lots of trees awaits you. Make this your next home!
This property is off market, which means it's not currently listed for sale or rent on Zillow. This may be different from what's available on other websites or public sources.

